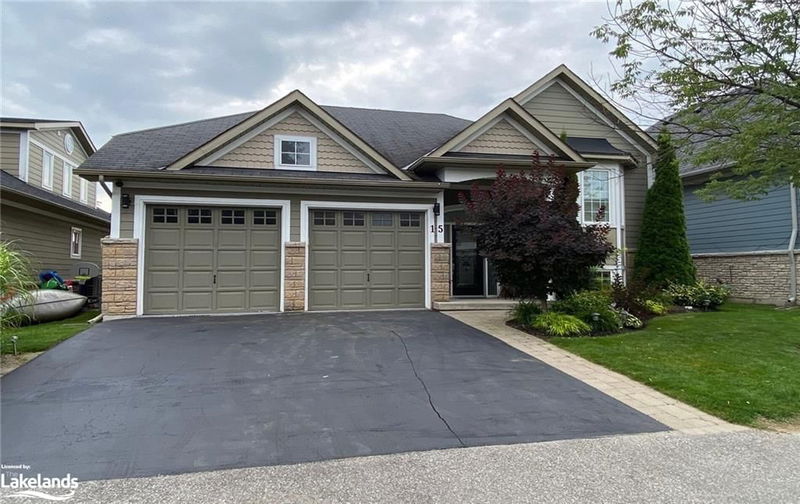Key Facts
- MLS® #: 40623595
- Property ID: SIRC1997747
- Property Type: Residential, Condo
- Living Space: 2,100 sq.ft.
- Bedrooms: 2+1
- Bathrooms: 3+1
- Parking Spaces: 4
- Listed By:
- RE/MAX Four Seasons Realty Limited, Brokerage
Property Description
Welcome Buyers!!! Opportunity Knocks to buy a home in this sought out Waterfront Community known as "Blue Shores”. Listings in this development do not come up for sale very often. You will benefit from "freehold ownership” taking advantage of the exclusive common elements which includes; a Clubhouse with indoor salt water pool, exercise room, games room, an outdoor salt water pool, tennis courts and a private marina. Snow removal and lawn maintenance are also included. This raised bungalow has a two car attached garage with a built in storage area above with an inside entry. The main floor has an open concept layout with a gas fireplace overlooking the kitchen with a grand island next to the dining area. Double doors lead to a large master bedroom with a walk-in closet, a full ensuite bathroom and a separate closet which holds a stacked washer and dryer. The second bedroom has a built in Murphy bed. The sliding doors lead to a double tiered deck and a private rear yard. The basement is finished and freshly renovated. There is a very large recreation room open to a kitchenette, a bedroom, two bathrooms and a laundry room. Homes are selling for almost this price without a finished basement.
Rooms
- TypeLevelDimensionsFlooring
- Living roomMain14' 11" x 16' 1.2"Other
- Kitchen With Eating AreaMain12' 9.4" x 16' 1.2"Other
- Primary bedroomMain12' 9.4" x 12' 11.9"Other
- BedroomMain10' 2.8" x 10' 9.9"Other
- BathroomMain4' 11.8" x 6' 11.8"Other
- Recreation RoomLower18' 11.9" x 20' 1.5"Other
- BedroomLower8' 11.8" x 10' 11.8"Other
- BathroomMain4' 11.8" x 7' 4.9"Other
- BathroomLower5' 4.9" x 6' 11.8"Other
- BathroomLower4' 3.1" x 6' 4.7"Other
- Laundry roomLower6' 11.8" x 8' 11.8"Other
Listing Agents
Request More Information
Request More Information
Location
15 Marine View Drive, Collingwood, Ontario, L9Y 5A2 Canada
Around this property
Information about the area within a 5-minute walk of this property.
Request Neighbourhood Information
Learn more about the neighbourhood and amenities around this home
Request NowPayment Calculator
- $
- %$
- %
- Principal and Interest 0
- Property Taxes 0
- Strata / Condo Fees 0

