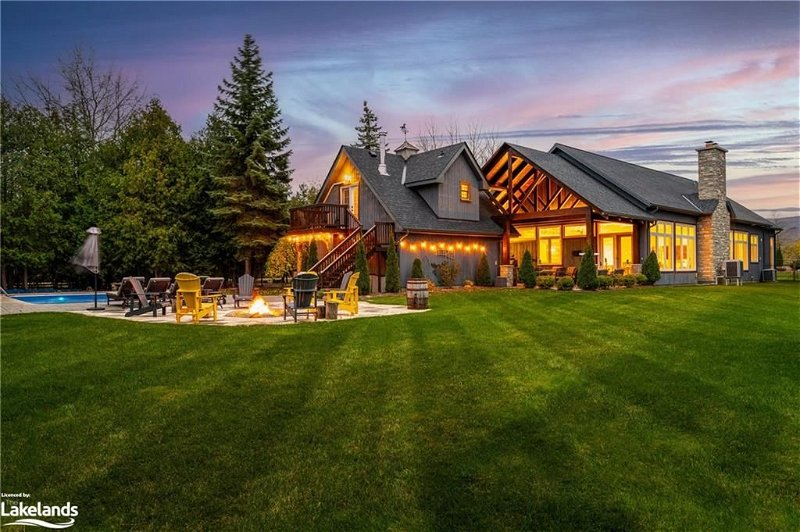Key Facts
- MLS® #: 40609148
- Property ID: SIRC1943650
- Property Type: Residential, House
- Living Space: 5,356 sq.ft.
- Lot Size: 0.98 ac
- Year Built: 2020
- Bedrooms: 7
- Bathrooms: 4
- Parking Spaces: 18
- Listed By:
- Royal LePage Locations North (Collingwood), Brokerage
Property Description
Welcome to 4 Buckingham Blvd, a perfect blend of century old cottage mixed with luxurious modern
farmhouse. Sitting on just under an acre this rare gem is an entertainers dream with soaring high vaulted
ceilings, cozy family room with wood burning fire place, a kitchen equipped for any professional chef
equipped with Thermodore appliances, floor to ceiling windows with motorized coverings, white oak
flooring, 4 car garage, 7 bedrooms and so much more. Nestled between Blue Mountain and Collingwood,
this four-season home is just minutes from Osier Bluffs, Georgian Peaks and Craigleith ski clubs for winter
fun and world class golf courses and beaches in the summer. After a long day on the slopes, relax in your
peaceful hot tub oasis with a bonfire in the back drop or dive into your renovated salt water pool on a hot
summers day.
Rooms
- TypeLevelDimensionsFlooring
- PlayroomMain17' 10.9" x 12' 4.8"Other
- Family roomMain14' 8.9" x 20' 11.1"Other
- Living roomMain30' 10.2" x 30' 10"Other
- FoyerMain12' 2.8" x 6' 3.9"Other
- KitchenMain17' 11.1" x 6' 3.9"Other
- KitchenMain20' 4.8" x 20' 11.1"Other
- BedroomMain17' 3.8" x 26' 10.8"Other
- BathroomMain9' 10.1" x 16' 2.8"Other
- BathroomMain12' 11.1" x 7' 6.9"Other
- Bedroom2nd floor23' 5.8" x 23' 9"Other
- BedroomMain12' 2" x 10' 2"Other
- Bedroom2nd floor10' 5.9" x 7' 8.1"Other
- Bedroom2nd floor9' 10.8" x 16' 9.9"Other
- Bedroom2nd floor10' 2.8" x 16' 11.9"Other
- Bathroom2nd floor10' 4" x 5' 2.9"Other
- Bedroom2nd floor23' 3.1" x 19' 3.1"Other
- Bathroom2nd floor8' 6.3" x 5' 6.1"Other
Listing Agents
Request More Information
Request More Information
Location
4 Buckingham Boulevard, Collingwood, Ontario, L9Y 3Y9 Canada
Around this property
Information about the area within a 5-minute walk of this property.
Request Neighbourhood Information
Learn more about the neighbourhood and amenities around this home
Request NowPayment Calculator
- $
- %$
- %
- Principal and Interest 0
- Property Taxes 0
- Strata / Condo Fees 0
Apply for Mortgage Pre-Approval in 10 Minutes
Get Qualified in Minutes - Apply for your mortgage in minutes through our online application. Powered by Pinch. The process is simple, fast and secure.
Apply Now
