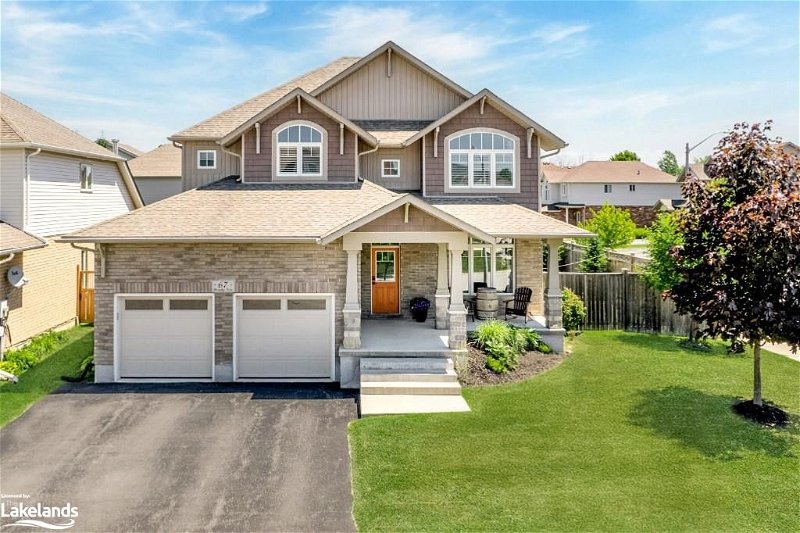Key Facts
- MLS® #: 40602428
- Property ID: SIRC1939675
- Property Type: Residential, House
- Living Space: 3,548 sq.ft.
- Year Built: 2012
- Bedrooms: 4
- Bathrooms: 3+1
- Parking Spaces: 4
- Listed By:
- Royal LePage Locations North (Collingwood Unit B) Brokerage
Property Description
STUNNING 4 BEDROOM HOME IN SOUGHT-AFTER NEIGHBOURHOOD - This exceptional family home is spacious at over 3500 sq/ft total with 4 bedrooms and 4 baths. Located in one of Collingwood's most sought-after neighbourhoods, the home was designed with a contemporary feel with gorgeous details throughout. Situated on an oversized corner lot, the property is private and peaceful with the most inviting covered front porch, perfect for sunsets. Inside, style awaits with the formal living/dining areas that are bright and airy and feature an abundance of windows. The kitchen is equipped with high end appliances, a spacious walk-in pantry and large sit up island. The family room with custom barn board accent wall overlooks the backyard and features a cozy stone fireplace. The main floor mudroom is conveniently located with access to the double car garage as well as a side entrance to the yard. Upstairs, the large primary suite features a walk-in closet and gorgeous escarpment views. The ensuite completes the space with an extra-large vanity, glass shower and soaker tub. The additional bedrooms are spacious and bright and offer large walk-in closets. The basement completes the home with an additional family room with fireplace, bar area that’s ready with plumbing and another full bathroom. The backyard is a peaceful retreat, you will love the covered patio that is perfect for outdoor entertaining late into the fall. Brooke Avenue is a great neighbourhood with two parks and trail access at the end of the street. This pretty family friendly property is designed for easy upscale living and is a must see!
Rooms
- TypeLevelDimensionsFlooring
- Living roomMain52' 7.1" x 39' 4.4"Other
- Family roomMain59' 2.6" x 49' 2.5"Other
- KitchenMain56' 1.2" x 36' 2.2"Other
- Recreation RoomLower111' 8.1" x 59' 3.4"Other
- Laundry roomLower26' 5.3" x 16' 8.3"Other
- Primary bedroom2nd floor39' 7.1" x 72' 5.6"Other
- Bedroom2nd floor33' 8.5" x 39' 4.4"Other
- Bedroom2nd floor32' 9.7" x 39' 6"Other
- Bedroom2nd floor33' 8.5" x 33' 8.5"Other
- Dining roomMain10' 7.8" x 12' 4"Other
Listing Agents
Request More Information
Request More Information
Location
67 Brooke Avenue, Collingwood, Ontario, L9Y 0C5 Canada
Around this property
Information about the area within a 5-minute walk of this property.
Request Neighbourhood Information
Learn more about the neighbourhood and amenities around this home
Request NowPayment Calculator
- $
- %$
- %
- Principal and Interest 0
- Property Taxes 0
- Strata / Condo Fees 0
Apply for Mortgage Pre-Approval in 10 Minutes
Get Qualified in Minutes - Apply for your mortgage in minutes through our online application. Powered by Pinch. The process is simple, fast and secure.
Apply Now
