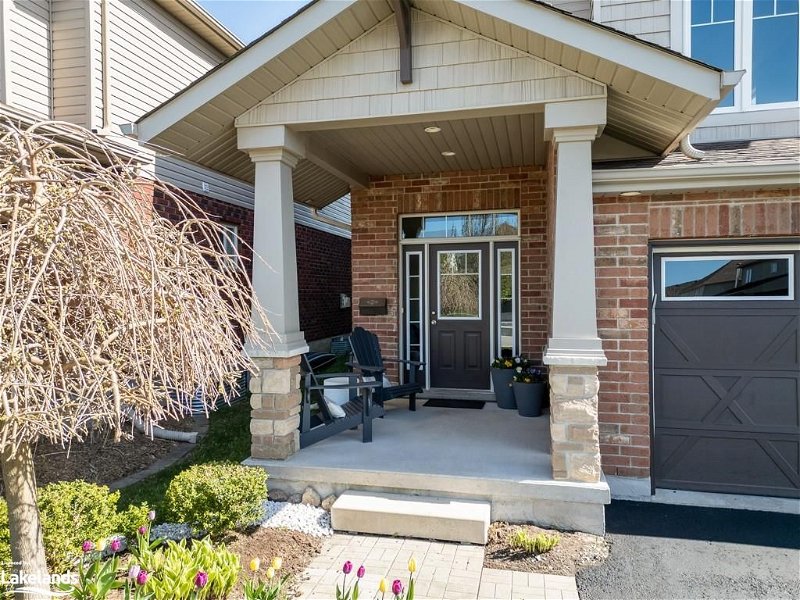Key Facts
- MLS® #: 40606917
- Property ID: SIRC1938002
- Property Type: Residential, House
- Living Space: 1,796 sq.ft.
- Year Built: 2010
- Bedrooms: 3
- Bathrooms: 2+1
- Parking Spaces: 4
- Listed By:
- Royal LePage Locations North (Collingwood), Brokerage
Property Description
A Georgian Meadows home in one of Collingwood’s sought after neighbourhoods. This lovely home near the end of the only cul-de-sac with no through traffic. When you enter the bright and welcoming entrance it leads you to the open concept living room, powder room, dining room with hardwood floors a bright kitchen and breakfast area. The kitchen, outfitted with brand new appliances - fridge, stove, dishwasher are all new! The kitchen breakfast area opens up to a fully-fenced private backyard with a small garden of hydrangeas - perfect for BBQing, relaxing or creating an outdoor oasis of your own. The main level living room is open to the dining area and filled with light! There are hardwood floors and a welcoming open concept layout. The main level moves up to the spacious family room, featuring vaulted ceilings & large windows. This very versatile space is great for family get-togethers, curling up on the sofa for a movie, or to a quiet getaway room to read a book. The second floor has a private and quiet primary suite and a 4-pc bathroom with shower, tub and heated floors. There are two additional bedrooms and a main 4 pc bathroom. The laundry room is also conveniently located on the second floor.
The unfinished basement has a great layout and lots of options for creating your own custom space. It also has been roughed-in for a bathroom. One and a half car garage has lots of room to park and set up a small work bench, inside entry to the house and a door from the side yard to the garage. The home has been freshly painted and lovingly taken care of – a gem of a home on the doorstep to so much on offer, in Collingwood, Blue Mountain and beyond! It’s steps from the trail system for hiking & biking and just minutes from downtown Collingwood’s vibrant historic downtown with its charming shops, restaurants, waterfront, golf courses and variety of entertainment. Blue Mountain Village is just minutes away with entertainment and year around outdoor activities.
Rooms
- TypeLevelDimensionsFlooring
- FoyerMain12' 2.8" x 8' 2"Other
- Living roomMain11' 3" x 11' 3"Other
- Dining roomMain8' 7.1" x 11' 3"Other
- KitchenMain9' 3" x 15' 3"Other
- Family room2nd floor14' 9.1" x 10' 9.9"Other
- BathroomMain5' 8.1" x 5' 6.9"Other
- Breakfast RoomMain8' 7.1" x 9' 3"Other
- Bedroom2nd floor12' 7.9" x 10' 2"Other
- Primary bedroom2nd floor15' 10.9" x 12' 9.4"Other
- Bedroom2nd floor11' 1.8" x 8' 11"Other
- Laundry room2nd floor5' 10" x 8' 5.9"Other
- Bathroom2nd floor5' 10" x 8' 5.9"Other
Listing Agents
Request More Information
Request More Information
Location
38 Sherwood Street, Collingwood, Ontario, L9Y 0C5 Canada
Around this property
Information about the area within a 5-minute walk of this property.
Request Neighbourhood Information
Learn more about the neighbourhood and amenities around this home
Request NowPayment Calculator
- $
- %$
- %
- Principal and Interest 0
- Property Taxes 0
- Strata / Condo Fees 0
Apply for Mortgage Pre-Approval in 10 Minutes
Get Qualified in Minutes - Apply for your mortgage in minutes through our online application. Powered by Pinch. The process is simple, fast and secure.
Apply Now
