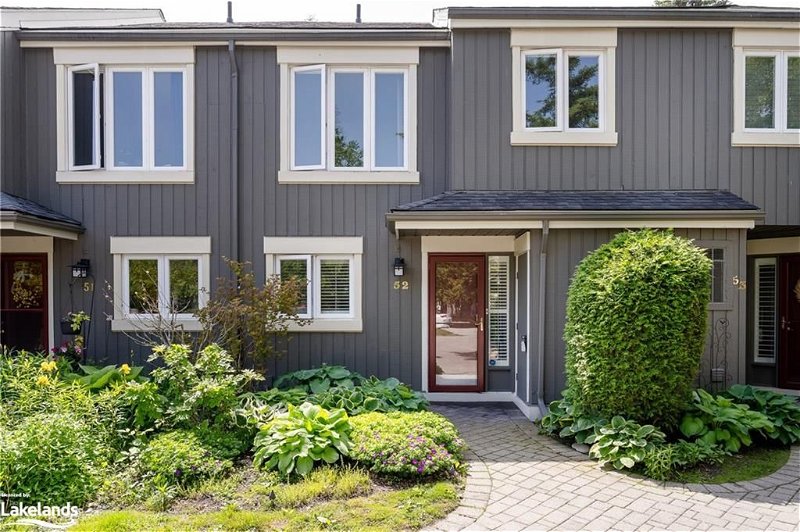Key Facts
- MLS® #: 40585839
- Property ID: SIRC1861601
- Property Type: Residential, Condo
- Living Space: 1,400 sq.ft.
- Year Built: 1990
- Bedrooms: 3
- Bathrooms: 2+1
- Parking Spaces: 1
- Listed By:
- Royal LePage Locations North (Collingwood Unit B) Brokerage
Property Description
Looking for an affordable retreat in the recreational paradise of Collingwood? Well, look no further! Tucked away in the trees at Living Stone Resort, this spacious 3 Bed/2.5 Bath, freshly painted 2-Storey condo unit offers an open concept floor plan, cozy gas fireplace, walkout to a patio on the main level and a fabulous primary bedroom upstairs with walk-in closet, renovated ensuite bath with oversized walk-in shower, large recently redone balcony with glass rails and views of the 18th hole of the Cranberry Golf Course and Blue Mountain ski hills beyond. Two other good-sized bedrooms have access to an additional bath upstairs. Granite kitchen counters and a breakfast bar for gathering plus room for your dining table. Crawl space provides extra storage. Plenty of room for family and guests here. Enjoy the convenience of an exclusive parking spot just steps from your front door plus visitor parking. Seller converted to forced air gas furnace and central air. The location of this four-season getaway spot is unbeatable - just steps to the golf course, trails, shops/restaurants at Cranberry Mews, Georgian Bay and a quick drive to the ski hills. Come experience the Collingwood lifestyle you've been dreaming of! Some photos have been virtually staged.
Rooms
- TypeLevelDimensionsFlooring
- Living roomMain59' 1.8" x 68' 10.7"Other
- Primary bedroom2nd floor26' 2.9" x 19' 8.2"Other
- Dining roomMain36' 3" x 32' 9.7"Other
- Laundry roomMain29' 6.3" x 36' 3"Other
- KitchenMain32' 9.7" x 36' 3"Other
- BathroomMain45' 11.1" x 36' 10.7"Other
- Bedroom2nd floor11' 3.8" x 10' 11.8"Other
- Bedroom2nd floor9' 6.9" x 12' 4.8"Other
Listing Agents
Request More Information
Request More Information
Location
145 Fairway Crescent #52, Collingwood, Ontario, L9Y 5B4 Canada
Around this property
Information about the area within a 5-minute walk of this property.
Request Neighbourhood Information
Learn more about the neighbourhood and amenities around this home
Request NowPayment Calculator
- $
- %$
- %
- Principal and Interest 0
- Property Taxes 0
- Strata / Condo Fees 0
Apply for Mortgage Pre-Approval in 10 Minutes
Get Qualified in Minutes - Apply for your mortgage in minutes through our online application. Powered by Pinch. The process is simple, fast and secure.
Apply Now
