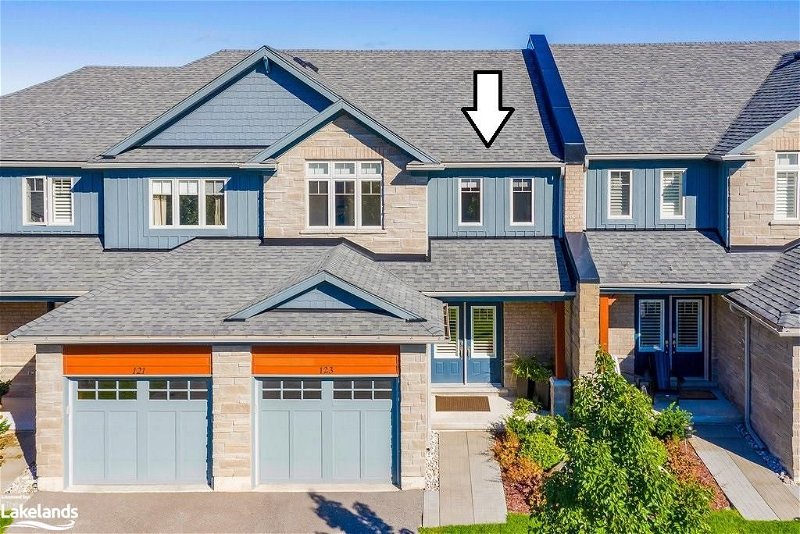Key Facts
- MLS® #: 40530642
- Property ID: SIRC1847727
- Property Type: Residential, Condo
- Living Space: 2,057 sq.ft.
- Year Built: 2017
- Bedrooms: 3
- Bathrooms: 2+2
- Parking Spaces: 2
- Listed By:
- Chestnut Park Real Estate Limited (Collingwood) Brokerage
Property Description
Welcome to Silver Glen Preserve, an exquisite townhouse in Collingwood with 2,057 sq.ft of living space, 3 bedrooms, 2 full and 2-half baths. Upon entering, a spacious foyer welcomes you, complete with a convenient 2-piece powder room and direct garage access with work bench and shelving. Features such as stainless-steel appliances, striking quartz countertops, top-tier hardware and elegant California shutters lend an air of opulence. The living room centers around an inviting gas fireplace, perfect for unwinding after a day of skiing or snowshoeing. The dining room easily accommodates a large harvest table with a walk-out to the extended back patio, ideal for al fresco entertaining. Moving upstairs, the primary bedroom exudes sophistication with engineered wood flooring, exquisite window coverings, and a sumptuous 4-piece ensuite with double sinks and an oversized glass shower. A walk-in California closet and linen closet provide ample storage. Two additional spacious bedrooms with generous windows cater to children or visiting guests. An extra 4-piece bathroom serves these bedrooms with style. The finished basement features a family room, additional 2-piece bathroom, and a convenient laundry room. Situated in the heart of a 4-season recreational haven, this home offers limitless opportunities for outdoor activities. A brief drive takes you to the charming shops and restaurants of downtown Collingwood, grants access to the scenic Georgian Trail, and brings you close to all the area's golf courses and ski clubs. Seize this opportunity to transform Silver Glen Preserve into your year-round sanctuary!
Rooms
- TypeLevelDimensionsFlooring
- FoyerMain6' 11.8" x 13' 8.1"Other
- Primary bedroom2nd floor13' 10.8" x 12' 7.1"Other
- KitchenMain18' 6" x 13' 3.8"Other
- Living roomMain11' 10.1" x 15' 3"Other
- Bathroom2nd floor5' 4.9" x 8' 11.8"Other
- Bedroom2nd floor10' 7.9" x 11' 8.1"Other
- Dining roomMain11' 10.1" x 15' 3"Other
- Bedroom2nd floor10' 11.8" x 13' 10.1"Other
- BathroomBasement5' 2.9" x 7' 4.9"Other
- Laundry roomBasement6' 8.3" x 7' 4.9"Other
- Family roomBasement21' 9.8" x 15' 5.8"Other
Listing Agents
Request More Information
Request More Information
Location
123-conservation-way, Collingwood, Ontario, L9Y 0G9 Canada
Around this property
Information about the area within a 5-minute walk of this property.
Request Neighbourhood Information
Learn more about the neighbourhood and amenities around this home
Request NowPayment Calculator
- $
- %$
- %
- Principal and Interest 0
- Property Taxes 0
- Strata / Condo Fees 0
Apply for Mortgage Pre-Approval in 10 Minutes
Get Qualified in Minutes - Apply for your mortgage in minutes through our online application. Powered by Pinch. The process is simple, fast and secure.
Apply Now
