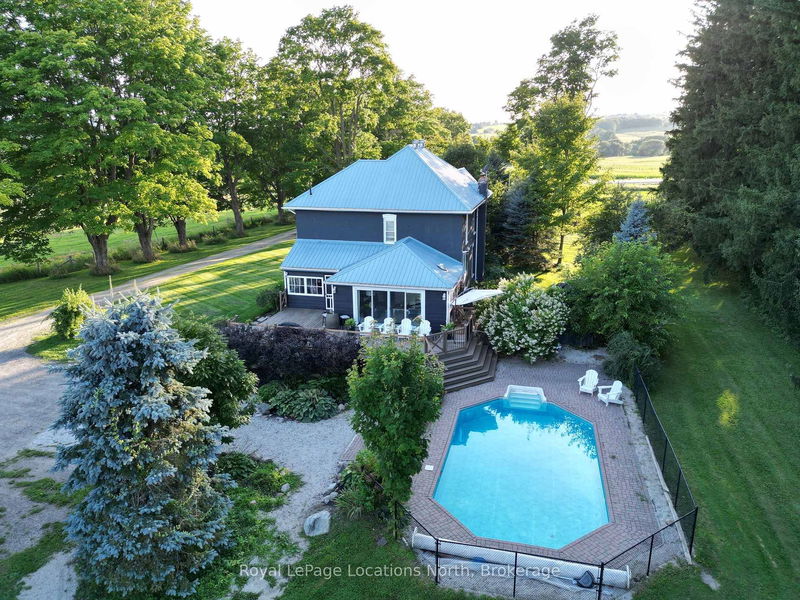Key Facts
- MLS® #: S12175381
- Property ID: SIRC2929449
- Property Type: Residential, Single Family Detached
- Lot Size: 47,692.03 sq.ft.
- Bedrooms: 4
- Bathrooms: 2
- Additional Rooms: Den
- Parking Spaces: 10
- Listed By:
- Royal LePage Locations North
Property Description
This renovated brick farmhouse is great for a family home, offering 4 bedrooms and 2 full bathrooms. Beautiful, picturesque views from every angle. Hardwood flooring throughout the main level, a spacious eat-in kitchen with quartz countertops (2020), stainless steel appliances, and an abundance of cabinetry for all the storage you need. Laundry room on the upper level and a second hookup on the main floor. Newly renovated great room with a vaulted ceiling, wood-burning fireplace, and tons of natural light coming through the glass sliding doors that walk out onto the spacious back deck overlooking your own saltwater in-ground swimming pool. This home and outdoor space is great for entertaining your friends and family, backing onto rolling farm fields for beautiful views and privacy. The in-ground saltwater swimming pool has a new 2024 saltwater system and a 2025 pump. There is a steel outbuilding/garage with hydro with an insulated portion, and a large barn sitting on a sprawling 2.845 acres. Beautiful laneway lined with maple trees and only 4 minutes away from the village of Creemore and 7 minutes to Stayner. A short drive to Collingwood or Blue Mountain for additional shopping, restaurants, and entertainment. This area offers lots of outdoor activities all year long, from hiking, biking, skiing, snowshoeing, and much more. Easy commute to the GTA. This property is available to be sold fully furnished for your convenience.
Downloads & Media
Rooms
- TypeLevelDimensionsFlooring
- Mud RoomMain6' 4.7" x 14' 11"Other
- KitchenMain17' 4.6" x 20' 1.5"Other
- Great RoomMain14' 11" x 19' 3.4"Other
- SittingMain12' 9.4" x 10' 7.8"Other
- Dining roomMain12' 9.4" x 12' 9.4"Other
- Home officeMain10' 7.8" x 12' 9.4"Other
- FoyerMain6' 2.8" x 14' 1.2"Other
- Other2nd floor10' 11.8" x 14' 11.9"Other
- Bedroom2nd floor14' 11" x 10' 7.8"Other
- Bedroom2nd floor12' 11.9" x 10' 7.8"Other
- Bedroom2nd floor14' 1.2" x 10' 7.8"Other
- Laundry room2nd floor7' 10.4" x 4' 11.8"Other
Listing Agents
Request More Information
Request More Information
Location
2605 County 42 Rd, Clearview, Ontario, L0M 1S0 Canada
Around this property
Information about the area within a 5-minute walk of this property.
Request Neighbourhood Information
Learn more about the neighbourhood and amenities around this home
Request NowPayment Calculator
- $
- %$
- %
- Principal and Interest 0
- Property Taxes 0
- Strata / Condo Fees 0

