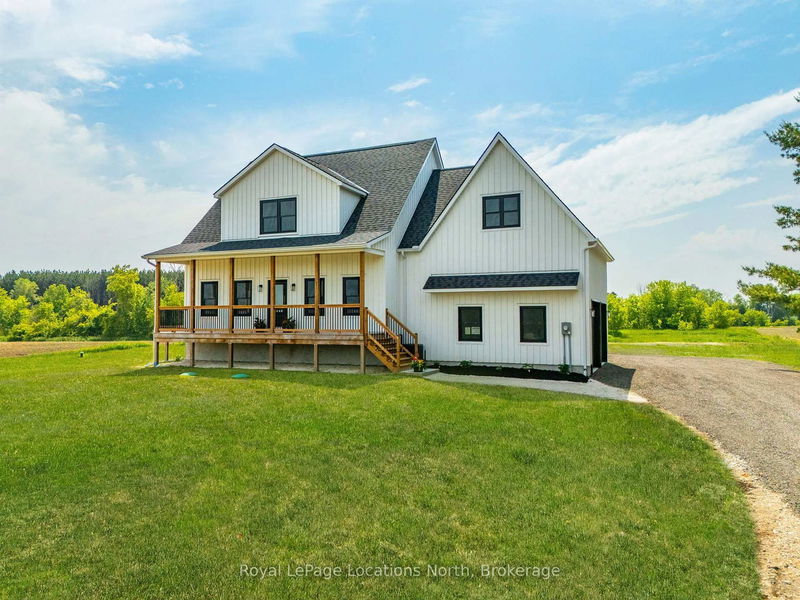Key Facts
- MLS® #: S12216098
- Property ID: SIRC2740911
- Property Type: Residential, Single Family Detached
- Lot Size: 139,750 sq.ft.
- Bedrooms: 4
- Bathrooms: 3
- Additional Rooms: Den
- Parking Spaces: 12
- Listed By:
- Royal LePage Locations North
Property Description
Welcome to your dream home in the country a spacious and beautifully finished 4-bedroom, 2.5-bath 2-storey home set on 3.1 acres, offering the perfect balance of peaceful rural living with modern comforts. Step inside to discover a bright and inviting main floor featuring pot lights, 9 foot ceilings, quartz countertops, stainless steel appliances with flat top induction heating stove, a stylish backsplash, soft-close drawers, and an eat-in island ideal for everyday living or entertaining. A pantry offers additional storage and convenience. The main floor primary bedroom is a true retreat, complete with a generous walk-in closet and a stunning ensuite bath with a large glass shower, quartz counters and two sinks. The oak stairs leading upstairs, bring you to three additional bedrooms, a full 4-piece bathroom, laundry room, reading nook and a spacious family room perfect as a gym, games room, play space, or sit back and enjoy movies with the family. The partially finished basement includes pot lights, a bathroom rough-in, and plenty of room for storage. Additional upgrades include hot water on demand, UV water filtration, and air conditioning for year-round comfort. Whether you're looking for room to grow, entertain, or simply enjoy the outdoors, this home offers it all on a beautifully treed and 3.1-acre lot with lots of room for parking, double car garage covered front porch, large side deck off the kitchen. A rare opportunity for space, style, and privacy!
Downloads & Media
Rooms
- TypeLevelDimensionsFlooring
- Living roomMain11' 6.1" x 19' 1.9"Other
- Dining roomMain7' 2.6" x 15' 6.2"Other
- KitchenMain11' 10.9" x 19' 1.9"Other
- OtherMain11' 6.9" x 12' 5.2"Other
- BathroomMain12' 6.3" x 12' 5.2"Other
- BathroomMain3' 6.1" x 6' 11"Other
- Bedroom2nd floor13' 11.7" x 11' 2.2"Other
- Bedroom2nd floor12' 6.3" x 11' 4.2"Other
- Bedroom2nd floor7' 10" x 15' 6.2"Other
- Bathroom2nd floor9' 3" x 11' 2.2"Other
- Family room2nd floor24' 11.2" x 21' 6.6"Other
- Laundry room2nd floor7' 9.7" x 6' 4.7"Other
Listing Agents
Request More Information
Request More Information
Location
10906 County Road 10, Clearview, Ontario, L0M 1N0 Canada
Around this property
Information about the area within a 5-minute walk of this property.
Request Neighbourhood Information
Learn more about the neighbourhood and amenities around this home
Request NowPayment Calculator
- $
- %$
- %
- Principal and Interest 0
- Property Taxes 0
- Strata / Condo Fees 0

