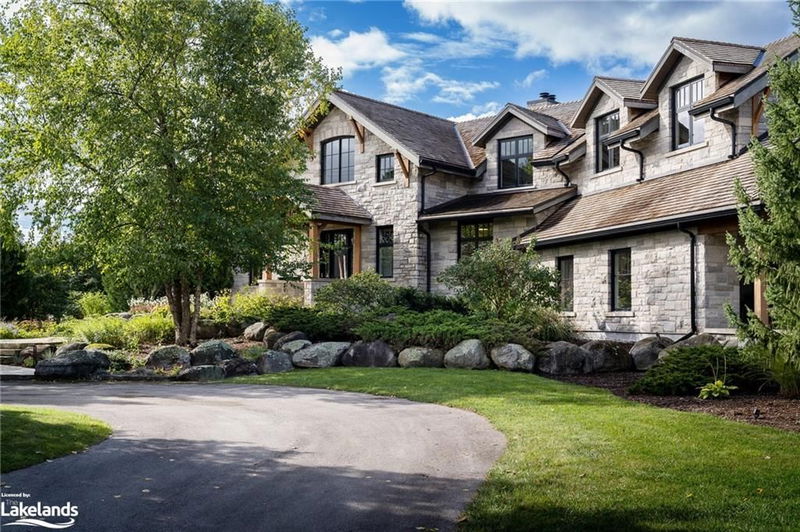Key Facts
- MLS® #: 40653337
- Property ID: SIRC2193886
- Property Type: Residential, Single Family Detached
- Living Space: 5,321 sq.ft.
- Lot Size: 1.94 ac
- Bedrooms: 4+2
- Bathrooms: 3+2
- Parking Spaces: 14
- Listed By:
- Chestnut Park Real Estate Limited (Collingwood Unit A) Brokerage
Property Description
Introducing Winterbrook, your year-round retreat nestled in the heart of nature! First time to market, this chalet boasts an expansive layout that effortlessly combines spaciousness with a cozy, inviting atmosphere. Built by Dalton Beachli, the stone, glass and wood accents throughout this home are beautifully curated. On just under 2 landscaped acres, the property is surrounded by stunning views of the escarpment, Osler Brook Golf Course, Osler Bluff Ski Club and backs onto 98 acres of farmland. With 6 bedrooms, 5 bathrooms featuring high-end appliances, 3 fireplaces, a commercial gym and thoughtful mudroom for all the hobbies, Winterbrook is perfect for both gatherings and getaways. Enjoy vibrant foliage in the fall, skiing in the winter, hiking in the spring, and serene summers in cycle country - all from your doorstep.
Rooms
- TypeLevelDimensionsFlooring
- Living roomMain18' 2.8" x 23' 9"Other
- Home officeMain13' 8.9" x 12' 2.8"Other
- BathroomMain5' 10.2" x 7' 3"Other
- Kitchen With Eating AreaMain22' 10" x 21' 3.9"Other
- Laundry roomMain9' 4.9" x 14' 2"Other
- Primary bedroom2nd floor11' 10.9" x 21' 7"Other
- Bathroom2nd floor9' 6.1" x 10' 8.6"Other
- Bathroom2nd floor8' 5.9" x 10' 2"Other
- Bedroom2nd floor10' 4.8" x 10' 2"Other
- Bedroom2nd floor13' 10.1" x 15' 5"Other
- Bedroom2nd floor15' 7" x 10' 7.1"Other
- Laundry room2nd floor6' 9.8" x 10' 11.8"Other
- Recreation RoomLower30' 6.1" x 23' 3.9"Other
- BedroomLower12' 7.1" x 11' 1.8"Other
- BathroomLower3' 4.1" x 8' 6.3"Other
- BedroomLower13' 5" x 12' 4.8"Other
- Exercise RoomLower22' 2.1" x 13' 3"Other
- BathroomLower9' 10.5" x 10' 7.1"Other
- Mud RoomMain6' 7.9" x 28' 2.1"Other
Listing Agents
Request More Information
Request More Information
Location
2710 Nottawasaga Concession 10 N, Clearview, Ontario, L0M 1P0 Canada
Around this property
Information about the area within a 5-minute walk of this property.
Request Neighbourhood Information
Learn more about the neighbourhood and amenities around this home
Request NowPayment Calculator
- $
- %$
- %
- Principal and Interest 0
- Property Taxes 0
- Strata / Condo Fees 0

