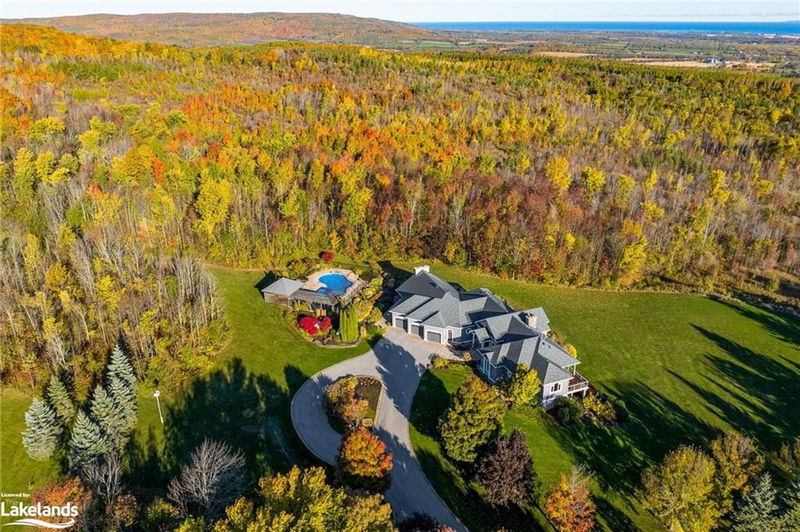Key Facts
- MLS® #: 40662574
- Property ID: SIRC2135511
- Property Type: Residential, Single Family Detached
- Living Space: 6,609 sq.ft.
- Lot Size: 37.41 ac
- Year Built: 1999
- Bedrooms: 2+4
- Bathrooms: 4+1
- Parking Spaces: 13
- Listed By:
- Royal LePage Locations North (Collingwood Unit B) Brokerage
Property Description
Spectacular 37.4-Acre Luxury Estate with Breathtaking Georgian Bay Views. Nestled in the heart of nature, just minutes from Collingwood and Blue Mountains, this stunning estate is the definition of luxury living, offering privacy, peace, and endless recreational opportunities. Boasting "must-see” expansive views of Georgian Bay and the surrounding landscape, this 6-bedroom, 5-bathroom home is designed to impress. The home features a stunning chef’s kitchen with granite counters, high end built in appliances such as Wolf, Miele and Sub Zero. The main floor east wing offers a primary suite with additional stunning views, walk- out to the balcony, expansive ensuite, walk-in closet AND private office, as well as a gas fireplace and sitting nook. A second large bedroom with wood panel detailing can be easily transformed into a large home office, library or theatre space. The bright, lower level features more views of the Bay, 4 more large guest bedrooms, an exercise room, and an entertainment room with granite bar, second fieldstone wood fireplace, pool table and walk-out to the property grounds. A true highlight of the home is a spectacular three-season "Muskoka” room with outdoor kitchen, granite counters, wood beams, vaulted ceilings, grand wood burning fireplace, and ample room for relaxing or entertaining all year round. Walk out to the salt water pool or landscaped stone patio and enjoy the views and serenity of your own piece of heaven. The picturesque, private pond is stocked and ready for fishing or swimming. There is plenty of storage for cars and toys in the attached 3-car garage and the additional detached workshop/garage. Backing onto conservation lands, this property is well protected and private and can be enjoyed by your family for generations. Designed for the discerning buyer who seeks the ultimate in privacy and luxury. Book a tour today.
Rooms
- TypeLevelDimensionsFlooring
- Dining roomMain49' 3.3" x 49' 5.3"Other
- Great RoomMain65' 11.7" x 69' 2.7"Other
- KitchenMain62' 6" x 82' 4.1"Other
- Bonus RoomMain105' 10.2" x 108' 6.3"Other
- BedroomMain46' 2.7" x 52' 9.8"Other
- Home officeMain29' 8.6" x 42' 10.1"Other
- Primary bedroomMain49' 5.3" x 75' 7.4"Other
- BedroomLower46' 3.1" x 49' 3.3"Other
- BedroomLower39' 8.3" x 49' 6.4"Other
- BedroomLower33' 4.5" x 49' 4.1"Other
- BedroomLower32' 10.8" x 49' 4.9"Other
- Recreation RoomLower65' 11.3" x 105' 10.2"Other
- Exercise RoomLower55' 10.8" x 62' 8.3"Other
- WorkshopLower23' 2.7" x 29' 9.4"Other
- StorageLower9' 8.1" x 11' 6.1"Other
- BathroomMain7' 8.9" x 7' 10.3"Other
Listing Agents
Request More Information
Request More Information
Location
1428 10 Nottawasaga Concession N, Clearview, Ontario, L0M 1H0 Canada
Around this property
Information about the area within a 5-minute walk of this property.
Request Neighbourhood Information
Learn more about the neighbourhood and amenities around this home
Request NowPayment Calculator
- $
- %$
- %
- Principal and Interest 0
- Property Taxes 0
- Strata / Condo Fees 0

