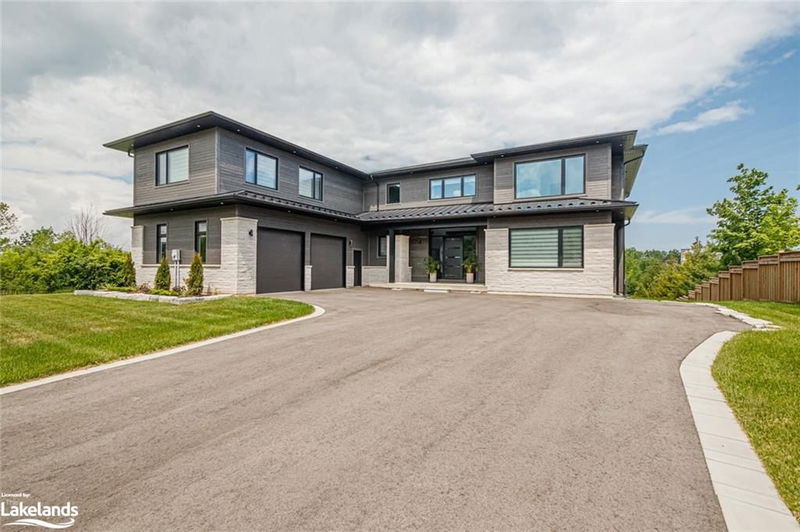Key Facts
- MLS® #: 40619342
- Property ID: SIRC2055777
- Property Type: Residential, Single Family Detached
- Living Space: 5,183 sq.ft.
- Bedrooms: 4
- Bathrooms: 5+1
- Parking Spaces: 8
- Listed By:
- Century 21 Millennium Inc., Brokerage (Collingwood)
Property Description
Nestled in the heart of a picturesque four-season town renowned for its natural beauty and outdoor recreation, this exquisite 4-bedroom, 6-bathroom custom home embodies luxury and tranquility. Situated just steps away from The Georgian Bay
Club. Step inside to discover a meticulously designed interior boasting engineered hardwood floors, 20' high ceilings, and fully loaded appliances that cater to modern comforts. The spacious living areas are bathed in natural light, creating a warm and inviting atmosphere throughout. The living area boasts a floor-to-ceiling gas fireplace that provides ample warmth. The main floor features the primary bedroom, which includes a custom walk-in closet and a breathtaking five-piece
ensuite. Entertain guests on the expansive covered deck, where breathtaking scenic views of the surrounding nature and the peaceful privacy afforded by a ravine on the side of the house provide a serene backdrop for relaxation.
The upper level features 3 additional bedrooms, equipped with walk in closets, and ensuites, and an inviting rec room with panoramic views of the mountains, offering a cozy retreat for enjoying the changing seasons and vibrant sunsets.
With an unfinished basement awaiting customization, this home presents a unique opportunity for personalization and expansion to suit individual preferences and needs.
Rooms
- TypeLevelDimensionsFlooring
- Great RoomMain12' 8.8" x 18' 9.1"Other
- BathroomMain10' 11.8" x 15' 8.9"Other
- Primary bedroomMain20' 1.5" x 16' 1.2"Other
- Dining roomMain16' 4" x 14' 11"Other
- Family roomMain23' 3.9" x 16' 11.9"Other
- KitchenMain17' 3" x 8' 7.1"Other
- Home officeMain10' 11.8" x 14' 11.9"Other
- Laundry roomMain12' 11.9" x 12' 9.4"Other
- Bedroom2nd floor16' 1.2" x 18' 1.4"Other
- Bedroom2nd floor12' 6" x 16' 11.9"Other
- Bedroom2nd floor13' 6.9" x 14' 11.9"Other
- Recreation Room2nd floor18' 4" x 27' 7.8"Other
Listing Agents
Request More Information
Request More Information
Location
113 George Mcrae Road, Clarksburg, Ontario, N0H 1J0 Canada
Around this property
Information about the area within a 5-minute walk of this property.
Request Neighbourhood Information
Learn more about the neighbourhood and amenities around this home
Request NowPayment Calculator
- $
- %$
- %
- Principal and Interest 0
- Property Taxes 0
- Strata / Condo Fees 0

