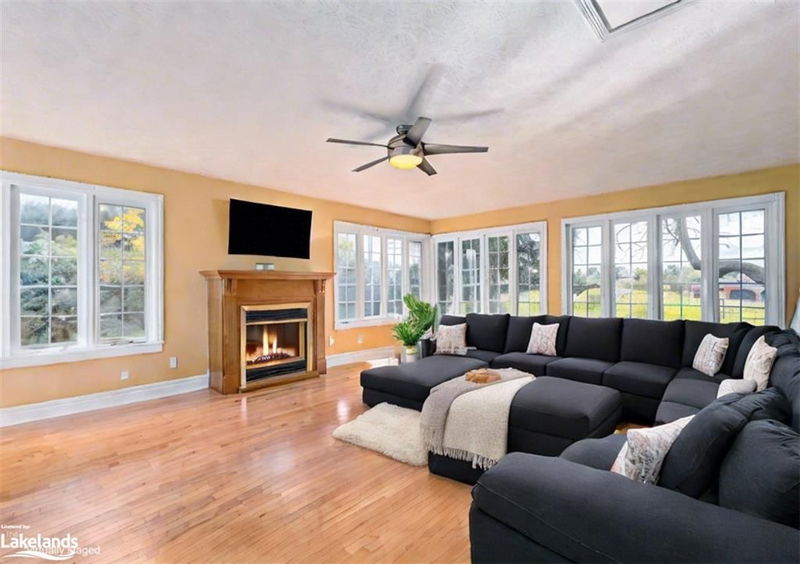Key Facts
- MLS® #: 40629215
- Property ID: SIRC2053444
- Property Type: Residential, Single Family Detached
- Living Space: 3,305 sq.ft.
- Lot Size: 0.40 ac
- Bedrooms: 5
- Bathrooms: 2+1
- Parking Spaces: 9
- Listed By:
- Royal LePage Locations North (Meaford), Brokerage
Property Description
Welcome to your expansive country retreat, where space, comfort, and rustic charm blend seamlessly to
create the perfect haven for a large family. With over 3300 sq ft of finished living space, this spacious family
home features FOUR elegant living room spaces with three gas fireplaces, 5 bedrooms, 3 bathrooms,
breakfast nook, heated sunroom and a gazebo. An abundance of natural light pours through the expansive
windows, accentuating the stunning hardwood floors throughout every room on the main floor. The exterior
of the home features a wrap around covered porch and large back deck. The tree-lined private back yard
features a workshop and large garage with enough space to park 4 cars inside. The primary bedroom has its
own separate stair case and features a large ensuite bathroom fully equipped with a jacuzzi tub and walk-in
shower. The back addition could easily be converted into a separate apartment, many options for multi-family
living. Located in desired location just outside Clarksburg/Thornbury. Close driving distance to schools,
shopping, restaurants, golf courses, ski hills & the Beaver River. New roof and many other improvements!
Book your showing today!
Rooms
- TypeLevelDimensionsFlooring
- KitchenMain14' 11.1" x 10' 7.9"Other
- Living roomMain12' 11.1" x 16' 1.2"Other
- Family roomMain14' 7.9" x 15' 11"Other
- Great RoomMain17' 3" x 23' 7.8"Other
- Dining roomMain14' 11.1" x 13' 6.9"Other
- Primary bedroom2nd floor14' 7.9" x 15' 11"Other
- Breakfast RoomMain14' 7.9" x 8' 7.1"Other
- Bedroom2nd floor11' 8.1" x 12' 11.9"Other
- Bedroom2nd floor10' 7.9" x 12' 8.8"Other
- Bedroom2nd floor10' 7.9" x 11' 10.1"Other
- Family roomBasement23' 9.8" x 16' 11.1"Other
- Bedroom2nd floor10' 7.1" x 10' 9.1"Other
- Solarium/SunroomMain7' 8.9" x 14' 6"Other
- Bathroom2nd floor6' 11" x 8' 3.9"Other
- BathroomMain3' 6.1" x 3' 8.8"Other
- FoyerMain12' 8.8" x 8' 11.8"Other
- Bonus RoomBasement13' 3.8" x 10' 11.8"Other
Listing Agents
Request More Information
Request More Information
Location
788070 Grey Road 13, Clarksburg, Ontario, N0H 1J0 Canada
Around this property
Information about the area within a 5-minute walk of this property.
Request Neighbourhood Information
Learn more about the neighbourhood and amenities around this home
Request NowPayment Calculator
- $
- %$
- %
- Principal and Interest 0
- Property Taxes 0
- Strata / Condo Fees 0

