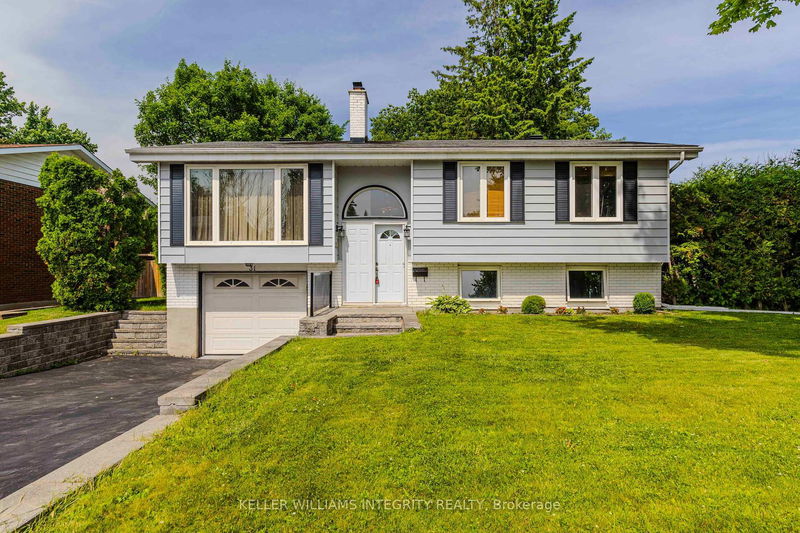Key Facts
- MLS® #: X12238620
- Property ID: SIRC2740777
- Property Type: Residential, Single Family Detached
- Lot Size: 13,351.15 sq.ft.
- Year Built: 51
- Bedrooms: 3+1
- Bathrooms: 2
- Additional Rooms: Den
- Parking Spaces: 5
- Listed By:
- ROYAL LEPAGE INTEGRITY REALTY
Property Description
Welcome to your next home, a beautifully maintained high-ranch Minto Saguenay model nestled in the highly desirable neighbourhood of Briargreen! Set on a rare oversized lot measuring approximately 78' x 170' (8,400 sq/ft), this property offers space, privacy, and an exceptional lifestyle. Step inside to discover hand-scraped hardwood floors throughout the upper level, leading you into the heart of the home; a renovated open-concept kitchen featuring quartz countertops, stainless steel appliances, and abundant cabinetry. The kitchen flows seamlessly into the spacious dining and living areas, where a classic wood-burning fireplace with original brick surround creates a warm, inviting atmosphere. Enjoy meals or entertain guests while overlooking the expansive, hedged backyard, complete with a large in-ground concrete pool, pool shed for your own private oasis for summer fun. Off the main level, a bright sunroom connects to the backyard, offering the perfect spot to relax or host friends. The upper level also features three generously sized bedrooms and a full bath, ideal for family living. Downstairs, the bright lower level boasts large windows, a fourth bedroom, full bathroom, and a spacious recreation area, perfect for movie nights, a playroom, or home gym. The laundry room offers ample storage and direct access to the single-car garage for added convenience. Outdoors, the backyard is designed for both privacy and fun, featuring a basketball net and plenty of space for play or entertaining. All this, just minutes from highway access, Queensway Carleton Hospital, and an array of local amenities.
Downloads & Media
Rooms
- TypeLevelDimensionsFlooring
- Living roomGround floor12' 11.5" x 19' 2.3"Other
- Dining roomGround floor9' 1.8" x 12' 7.9"Other
- KitchenGround floor11' 4.6" x 12' 7.9"Other
- OtherGround floor12' 10.7" x 13' 2.2"Other
- BedroomGround floor8' 10.2" x 10' 7.8"Other
- BedroomGround floor10' 2.4" x 8' 3.2"Other
- Solarium/SunroomIn Between13' 11.7" x 9' 2.6"Other
- Laundry roomLower20' 6.8" x 10' 5.9"Other
- Recreation RoomLower18' 5.3" x 12' 9.4"Other
- BedroomLower11' 4.2" x 18' 5.3"Other
- BathroomMain0' x 0'Other
- BathroomLower0' x 0'Other
Listing Agents
Request More Information
Request More Information
Location
31 Ashgrove Cres, Ottawa, Ontario, K2G 0S1 Canada
Around this property
Information about the area within a 5-minute walk of this property.
Request Neighbourhood Information
Learn more about the neighbourhood and amenities around this home
Request NowPayment Calculator
- $
- %$
- %
- Principal and Interest 0
- Property Taxes 0
- Strata / Condo Fees 0

