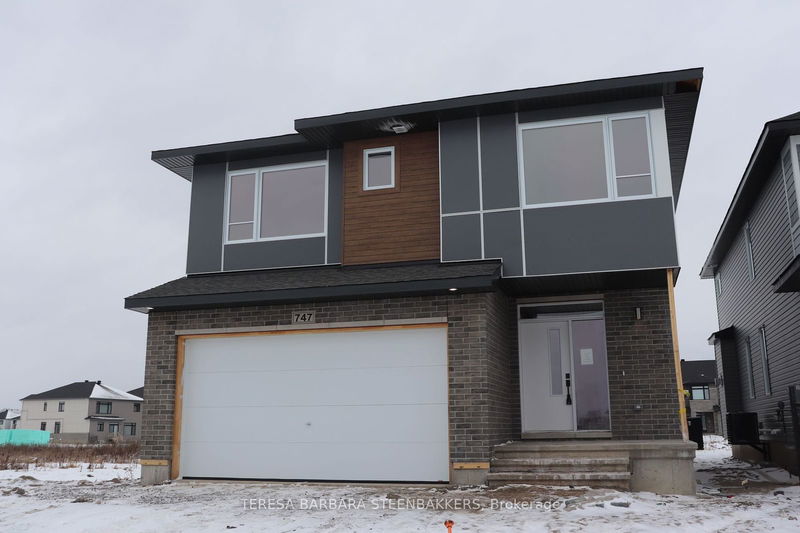Key Facts
- MLS® #: X11942294
- Property ID: SIRC2727189
- Property Type: Residential, Single Family Detached
- Lot Size: 4,142 sq.ft.
- Bedrooms: 3
- Bathrooms: 3
- Additional Rooms: Den
- Parking Spaces: 4
- Listed By:
- TERESA BARBARA STEENBAKKERS
Property Description
The home is under construction and interior photos of a similar model are provided and noted as such. The exterior photos are of the subject property . This is a lovely, open concept floor plan with carefully chosen Designer selected finishes and comes complete 3 Kitchen Apppliances and a full Tarion Warranty and Pre-Delivery inspection. Garage offers extra handy storage space (10' x 8' ) near the inside entry to the convenient mudroom. The Kitchen has upgraded cabinetry, quartz countertops, walk-in pantry, pot lights, and a large island with bar-style seating. 12' vaulted ceilings and a gas fireplace invite you into the cozy main floor family or great room. The main floor "flex" room also offers options to serve as a home office or other function to meet your family's needs. Upstairs, the Primary Br overlooking the rear yard has separate his and hers walk in closets, spacious ensuite featuring a large glass shower enclosure with a built in bench plus dual sinks. In addition to the spacious, open loft, there are 3 secondary bedrooms plus a separate laundry room. The builder also has developed the basement stairs to the lower level which has a 3 pce rough in for a future bath. Current taxes are noted as zero as the property is subject to reassessment. Offers are to be communicated during regular business offers, if possible with a minimum 24 hour irrevocable. HST is applicable and included in the purchase price. **EXTRAS** Ugrades include 12' vaulted ceiling in Great Room , kitchen cabinetry with quartz countertops, pot lights, upgraded hardwood flooring on the main floor as well as developed basement stairs to the lower level offering 3 pce. rough in
Rooms
- TypeLevelDimensionsFlooring
- Family roomMain11' 5.7" x 18' 7.6"Other
- KitchenMain10' 7.8" x 15' 1.8"Other
- Dining roomMain10' 7.8" x 10' 7.9"Other
- Home officeMain9' 1.8" x 9' 3.8"Other
- OtherUpper13' 11.7" x 14' 5.6"Other
- BedroomUpper10' 11.8" x 12' 11.9"Other
- BedroomUpper10' 11.8" x 11' 5.7"Other
- LoftUpper13' 10.1" x 15' 3.8"Other
Listing Agents
Request More Information
Request More Information
Location
747 Kenny Gordon Ave W, Ottawa, Ontario, K4M 0X9 Canada
Around this property
Information about the area within a 5-minute walk of this property.
Request Neighbourhood Information
Learn more about the neighbourhood and amenities around this home
Request NowPayment Calculator
- $
- %$
- %
- Principal and Interest 0
- Property Taxes 0
- Strata / Condo Fees 0

