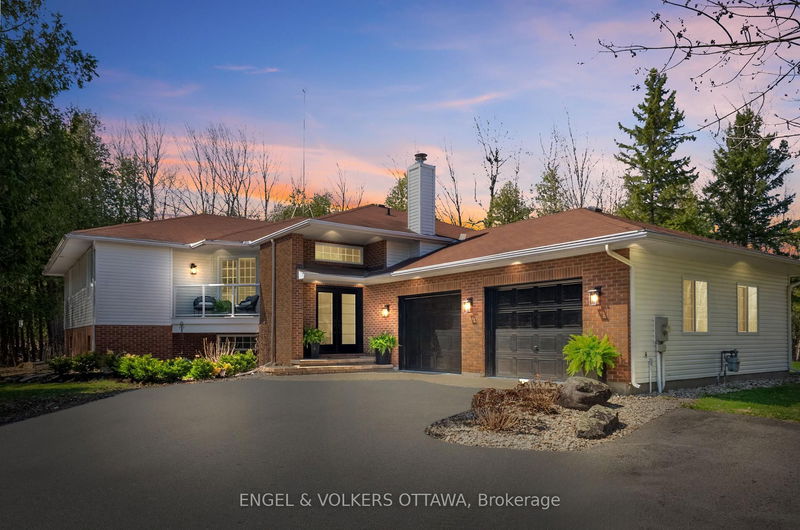Key Facts
- MLS® #: X12149270
- Property ID: SIRC2726856
- Property Type: Residential, Single Family Detached
- Lot Size: 89,966.07 sq.ft.
- Year Built: 16
- Bedrooms: 3+2
- Bathrooms: 3
- Additional Rooms: Den
- Parking Spaces: 8
- Listed By:
- ENGEL & VOLKERS OTTAWA
Property Description
Welcome to 7359 Marcella Drive, a private 2-acre retreat in Greely on a quiet no-through-traffic street. This lovely 5-bedroom, 3-bathroom home has seen over $120,000 in upgrades, including popcorn ceiling removal ($7,000), outdoor vinyl siding w/ upgraded urethane protectant, front door replacement ($10,000), garage finishes ($9,000), renovation of primary bathroom ($15,000) with approximately an additional ($69,450) in updates throughout. Open-concept main level features hardwood floors, large windows, gas fireplace, laundry & access to a wrap-around, partly screened-in deck. Kitchen includes white cabinetry, tiled floors, granite countertops, ample storage, & generous counter space for cooking & entertaining. Primary bedroom sits on right wing w/ ensuite, his/hers closets, while two additional bedrooms & full bathroom are on opposite side. A few steps down, walkout lower level offers family & games room w/ wall-to-wall windows, second gas fireplace, two eligible bedrooms, & a two-piece bathroom, where a tub or shower could easily be installed. Heated garage ($5000 HAWT DAWG Gas Heater for 2000 sq ft ) is a handy persons dream retreat with custom epoxy flooring ($3400). Improvements at every turn! Outside offers privacy surrounded by mature trees, no rear neighbors, firepit for evenings w/ friends. Located close to golf, walking paths, schools, & everyday amenities. "Privacy, Perfection, and Peace of Mind Where Refined Living Meets Tranquil Surroundings"
Downloads & Media
Rooms
- TypeLevelDimensionsFlooring
- Living roomMain14' 11.9" x 26' 11.6"Other
- Dining roomMain10' 11.8" x 11' 11.7"Other
- KitchenMain12' 11.9" x 12' 11.9"Other
- OtherMain15' 11.7" x 12' 11.9"Other
- BedroomMain10' 11.8" x 9' 11.6"Other
- BedroomMain9' 4.9" x 9' 11.6"Other
- Family roomLower26' 11.6" x 26' 11.6"Other
- BedroomLower13' 11.7" x 9' 11.6"Other
Listing Agents
Request More Information
Request More Information
Location
7359 Marcella Dr, Ottawa, Ontario, K4P 1P7 Canada
Around this property
Information about the area within a 5-minute walk of this property.
Request Neighbourhood Information
Learn more about the neighbourhood and amenities around this home
Request NowPayment Calculator
- $
- %$
- %
- Principal and Interest 0
- Property Taxes 0
- Strata / Condo Fees 0

