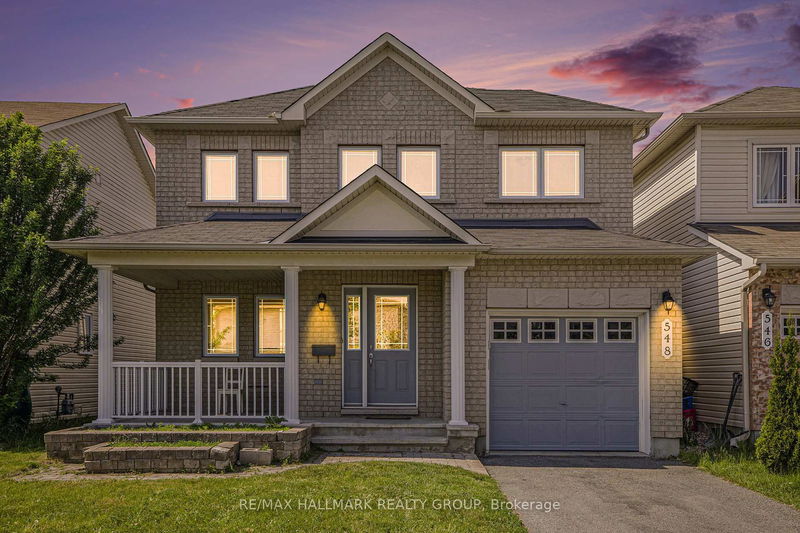Key Facts
- MLS® #: X12202296
- Property ID: SIRC2463545
- Property Type: Residential, Single Family Detached
- Lot Size: 3,051.59 sq.ft.
- Bedrooms: 3
- Bathrooms: 4
- Additional Rooms: Den
- Parking Spaces: 2
- Listed By:
- RE/MAX HALLMARK REALTY GROUP
Property Description
Ready move-in 3 bedrooms and 4 baths single family home in desirable family-oriented neighbourhood - perfect for your growing family! This lovely Minto Fraser model features an attractive open-concept design with elegant finishes & upgrades, inviting entry has raised flower bed and covered porch area. Main floor: gleaming hardwood throughout, spacious living room w/ cozy gas fireplace open to kitchen w/ granite counter tops & stainless steel appliances, separate dining open to kitchen, breakfast bar counter between kitchen & dining room. Second level offers brand new laminate floor, 3 bedrooms w/ full 3- piece baths & extra nook on the landing, large master bedroom w/ walk-in closet & a 3-piece bathroom. Fully finished basement w/ another full bath, entertainment area and/or playroom for the kids! Fenced backyard, single attached garage w/ inside access & convenient mud room. Shops, parks and schools, shopping centres and transit hubs nearby - the place would be great for your family to call home!
Rooms
- TypeLevelDimensionsFlooring
- KitchenMain10' 2" x 11' 10.9"Other
- Living roomMain11' 10.7" x 14' 2"Other
- Dining roomMain9' 3" x 9' 8.1"Other
- BathroomMain4' 7.9" x 5' 2.9"Other
- Other2nd floor12' 9.4" x 15' 11"Other
- Bathroom2nd floor4' 11" x 8' 9.9"Other
- Bedroom2nd floor8' 9.9" x 13' 6.9"Other
- Bedroom2nd floor9' 10.8" x 10' 8.6"Other
- Bathroom2nd floor4' 9.8" x 10' 2.8"Other
- Laundry roomBasement7' 1.8" x 8' 5.9"Other
- Recreation RoomBasement13' 3.8" x 23' 11.6"Other
- BathroomBasement7' 1.8" x 8' 5.9"Other
Listing Agents
Request More Information
Request More Information
Location
548 Paul Metivier Dr, Ottawa, Ontario, K2J 0M9 Canada
Around this property
Information about the area within a 5-minute walk of this property.
- 24.08% 35 to 49 years
- 20.96% 20 to 34 years
- 17.54% 50 to 64 years
- 8.26% 10 to 14 years
- 8.19% 15 to 19 years
- 8.07% 5 to 9 years
- 6.3% 65 to 79 years
- 5.23% 0 to 4 years
- 1.36% 80 and over
- Households in the area are:
- 77.86% Single family
- 16.03% Single person
- 5.26% Multi person
- 0.85% Multi family
- $138,479 Average household income
- $54,955 Average individual income
- People in the area speak:
- 47.49% English
- 11.76% Arabic
- 10.68% Mandarin
- 7.44% English and non-official language(s)
- 5.96% French
- 5.41% Yue (Cantonese)
- 3.97% Punjabi (Panjabi)
- 2.66% Urdu
- 2.35% Vietnamese
- 2.28% Tamil
- Housing in the area comprises of:
- 43.36% Single detached
- 41.51% Row houses
- 10.35% Apartment 1-4 floors
- 2.88% Apartment 5 or more floors
- 1.9% Semi detached
- 0% Duplex
- Others commute by:
- 10.62% Public transit
- 2.99% Foot
- 1.81% Other
- 0.38% Bicycle
- 25.6% Bachelor degree
- 23.26% High school
- 19.01% College certificate
- 13.66% Did not graduate high school
- 11.93% Post graduate degree
- 3.6% University certificate
- 2.95% Trade certificate
- The average air quality index for the area is 1
- The area receives 314.08 mm of precipitation annually.
- The area experiences 7.39 extremely hot days (31.22°C) per year.
Request Neighbourhood Information
Learn more about the neighbourhood and amenities around this home
Request NowPayment Calculator
- $
- %$
- %
- Principal and Interest $3,564 /mo
- Property Taxes n/a
- Strata / Condo Fees n/a

