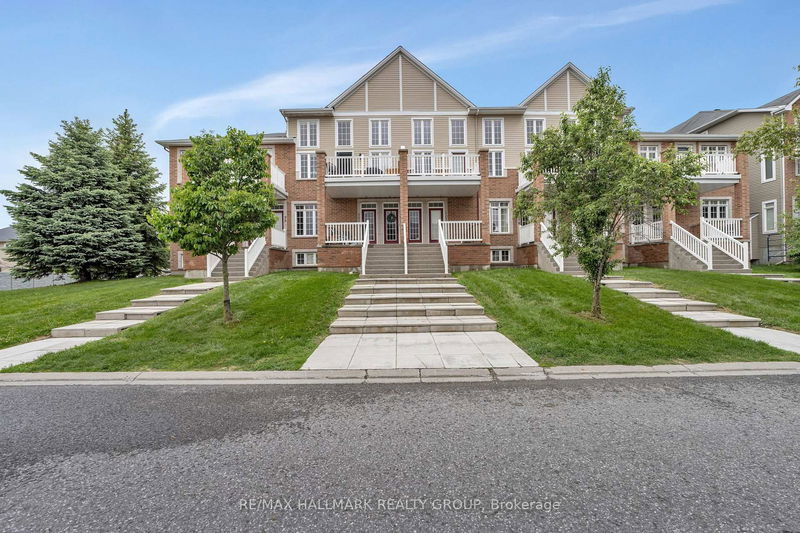Key Facts
- MLS® #: X12185991
- Property ID: SIRC2450462
- Property Type: Residential, Condo
- Year Built: 11
- Bedrooms: 2
- Bathrooms: 2
- Additional Rooms: Den
- Parking Spaces: 2
- Listed By:
- RE/MAX HALLMARK REALTY GROUP
Property Description
Welcome to 103 Eye Bright Crescent, an impeccably maintained three-storey townhome nestled in the vibrant Riverside South community. This bright and stylish home has undergone extensive updates, including fully redone brick and vinyl siding, refinished and repainted railings, and completely redone window and door frames that add polish to its already charming curb appeal. Step inside to soaring vaulted ceilings and stacked west-facing windows that flood the main living space with natural sunlight throughout the day. The open-concept living and dining area feels airy and expansive truly living larger than the square footage might suggest. Upstairs, a generous loft overlooks the neighborhood and provides an ideal flex space for a home office, media room, or cozy reading nook. The spacious primary bedroom retreat boasts a walk-in closet, a beautifully appointed ensuite bathroom with a large tub, and custom accent wall finishes that elevate the space. A second large bedroom on the main level offers its own walk-in closet and convenient access to a full bathroom. Additional touches include custom-painted accent walls in the bedrooms and an open balcony perfect for enjoying the evening sun. Practical amenities include central air conditioning, in-unit laundry, and interior access from the attached garage through a welcoming mudroom with additional storage space. A concrete walkway and refreshed landscaping soon to be completed through the condos reserve fund will further enhance the exterior. Located minutes from schools, parks, shopping, restaurants, and public transit, this home is also close to the future LRT extension, offering excellent connectivity for years to come. Don't miss your chance to experience comfort, convenience, and contemporary style all in one.
Rooms
- TypeLevelDimensionsFlooring
- Living roomMain12' 6.3" x 13' 8.5"Other
- Dining roomMain7' 4.9" x 13' 8.1"Other
- KitchenMain10' 7.9" x 19' 10.9"Other
- BedroomMain10' 2" x 14' 7.1"Other
- UtilityMain4' 11.8" x 8' 11.8"Other
- Other2nd floor16' 9.1" x 19' 10.9"Other
- Loft2nd floor13' 11.7" x 19' 10.5"Other
- OtherLower7' 5.3" x 9' 2.2"Other
Listing Agents
Request More Information
Request More Information
Location
103 Eye Bright Cres #24, Ottawa, Ontario, K1V 2K6 Canada
Around this property
Information about the area within a 5-minute walk of this property.
Request Neighbourhood Information
Learn more about the neighbourhood and amenities around this home
Request NowPayment Calculator
- $
- %$
- %
- Principal and Interest $2,441 /mo
- Property Taxes n/a
- Strata / Condo Fees n/a

