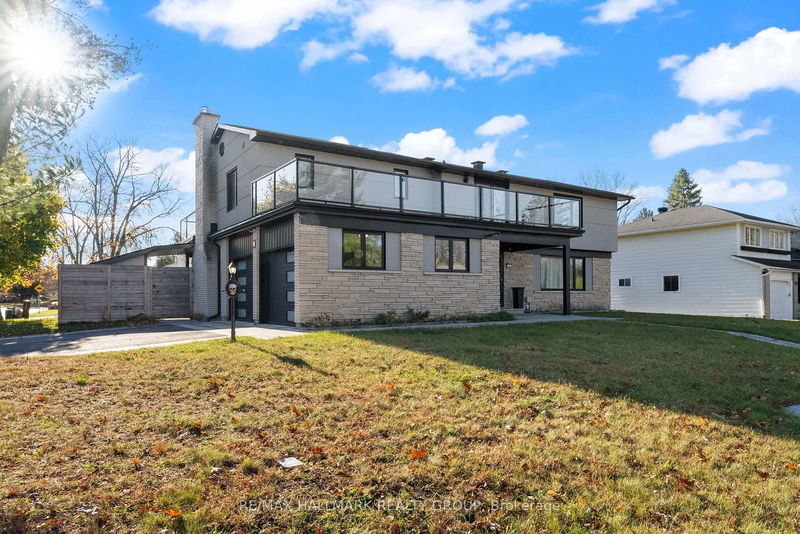Key Facts
- MLS® #: X12138787
- Property ID: SIRC2412999
- Property Type: Residential, Single Family Detached
- Lot Size: 8,000 sq.ft.
- Year Built: 31
- Bedrooms: 4
- Bathrooms: 4
- Additional Rooms: Den
- Parking Spaces: 4
- Listed By:
- RE/MAX HALLMARK REALTY GROUP
Property Description
Welcome to this beautifully redesigned smart home nestled on a premium 80 x 100 ft corner lot in one of Barrhaven's most desirable neighborhoods. Boasting over 3,000 sq ft of exquisitely finished living space, this 4 bed 4 bath (3 full baths) luxury home is a true showstopper. Step inside to a dramatic grand foyer with soaring double-height ceilings, a hardwood staircase & sleek modern lighting that sets the tone for the rest of the home. Every inch has been meticulously renovated & freshly painted in elegant, neutral tones to complement any style.The heart of the home is a state-of-the-art kitchen designed with both functionality & style in mind featuring clean modern lines, quartz countertops, high-end stainless steel appliances including a gas stove, a spacious pantry & a convenient breakfast bar. Separate living, dining, and family rooms offer the ideal layout for both daily living and entertaining guests.This home features two primary suites each with private ensuite bathrooms & oversized balconies perfect for morning coffee or evening relaxation. The main retreat includes a spa-inspired 5-piece ensuite with a custom walk-in shower dual rainfall shower heads, plus a jaw-dropping walk-in closet with custom shelving organizers.Upstairs, you will find two more generously sized bedrooms, beautiful hardwood floors & a dedicated laundry room. The fully finished basement offers a versatile space for a home theatre, gym, or games area comes complete with a stylish wet bar & an additional full bathroom. Outside, enjoy your own private oasis fully fenced and professionally landscaped with interlock patios, lush gardens, and a custom storage shed.The heated double garage adds even more flexibility, making it ideal for a workshop or year-round useEvery detail in this home has been thoughtfully curated with luxury, comfort, and functionality in mind. Don't miss your opportunity to book a private showing today & experience this incredible property for yourself.
Rooms
- TypeLevelDimensionsFlooring
- FoyerMain11' 7.7" x 6' 11.4"Other
- Living roomMain11' 7.3" x 20' 9.9"Other
- Dining roomMain11' 2.2" x 11' 6.5"Other
- KitchenMain11' 2.2" x 17' 2.2"Other
- Family roomMain11' 1.8" x 21' 11.4"Other
- BathroomMain5' 1.8" x 9' 10.1"Other
- Other2nd floor15' 4.2" x 31' 2.8"Other
- Bathroom2nd floor9' 8.1" x 9' 10.5"Other
- Other2nd floor9' 8.1" x 9' 10.5"Other
- Bedroom2nd floor9' 8.1" x 9' 1.8"Other
- Bedroom2nd floor9' 8.1" x 8' 10.6"Other
- Bedroom2nd floor15' 9.7" x 19' 10.9"Other
- Bathroom2nd floor5' 6.5" x 9' 9.3"Other
- Laundry room2nd floor5' 6.5" x 9' 9.3"Other
- Recreation RoomBasement21' 7.4" x 30' 6.5"Other
- UtilityBasement10' 4.7" x 11' 10.5"Other
- BathroomBasement5' 8.5" x 5' 10"Other
Listing Agents
Request More Information
Request More Information
Location
2 St. Remy Dr, Ottawa, Ontario, K2J 1A3 Canada
Around this property
Information about the area within a 5-minute walk of this property.
Request Neighbourhood Information
Learn more about the neighbourhood and amenities around this home
Request NowPayment Calculator
- $
- %$
- %
- Principal and Interest 0
- Property Taxes 0
- Strata / Condo Fees 0

