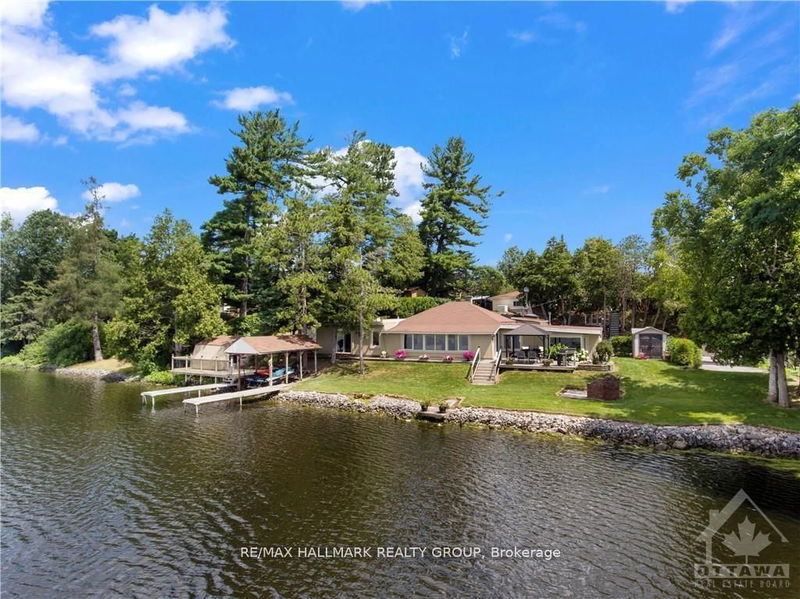Key Facts
- MLS® #: X12130423
- Property ID: SIRC2407813
- Property Type: Residential, Single Family Detached
- Lot Size: 37,500 sq.ft.
- Bedrooms: 4
- Bathrooms: 2
- Additional Rooms: Den
- Parking Spaces: 10
- Listed By:
- RE/MAX HALLMARK REALTY GROUP
Property Description
This lovingly maintained and updated 4-bedroom Executive Bungalow sits on a beautifully landscaped lot boasting approximately 150 feet of shoreline along 27 lock-free miles of boating.Imagine enjoying serene summer moments with breathtaking views of gorgeous sunsets from this idyllic setting for water enthusiasts. The property features a boat port, lift, docks, and an inground pool, providing endless opportunities for outdoor recreation and relaxation. The backyard oasis, complete with mature shade trees, a patio, two gazebos, and a large deck off the great room, seamlessly extends your summer living and entertainment space.The open-concept living area, with a grand reception room and great room, is perfect for both formal entertaining and casual gatherings. Three fireplaces, two gas and one wood create a cozy ambiance in the great room, family room, and kitchen. Skylights, and pot lights add to the bright and airy feel of the home. The luxurious primary ensuite features an updated shower, granite countertop, and marble accents. Nestled in a quiet enclave of waterfront homes, this property offers peace and tranquility while still being close to all the amenities that Manotick has to offer.Don't miss your chance to experience waterfront living at its finest-schedule your private showing today!48 hours irrevocable on all offers as per form 244. Note: some photos virtually staged.
Downloads & Media
Rooms
- TypeLevelDimensionsFlooring
- Living roomMain13' 5" x 18' 2.1"Other
- Family roomMain14' 7.1" x 23' 11.6"Other
- KitchenMain12' 2.8" x 16' 1.2"Other
- Dining roomMain12' 4.8" x 14' 11"Other
- Great RoomMain20' 1.5" x 22' 1.7"Other
- Home officeMain7' 4.1" x 28' 4.1"Other
- OtherMain15' 1.8" x 17' 7"Other
- BedroomMain8' 3.9" x 18' 2.1"Other
- BedroomMain7' 10.3" x 18' 2.1"Other
- BedroomMain9' 1.8" x 11' 10.9"Other
Listing Agents
Request More Information
Request More Information
Location
3332 River Rd #D, Ottawa, Ontario, K4M 1B4 Canada
Around this property
Information about the area within a 5-minute walk of this property.
Request Neighbourhood Information
Learn more about the neighbourhood and amenities around this home
Request NowPayment Calculator
- $
- %$
- %
- Principal and Interest 0
- Property Taxes 0
- Strata / Condo Fees 0

