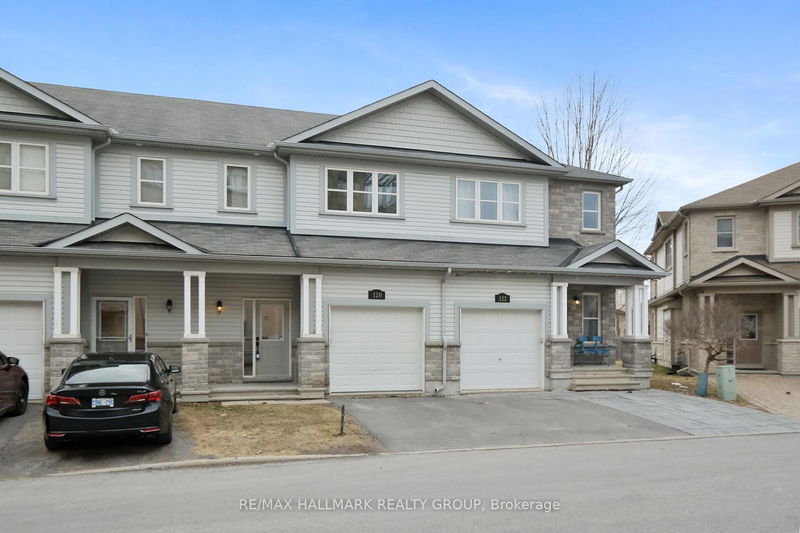Key Facts
- MLS® #: X12087121
- Property ID: SIRC2371088
- Property Type: Residential, Townhouse
- Lot Size: 1,732 sq.ft.
- Bedrooms: 3
- Bathrooms: 3
- Additional Rooms: Den
- Parking Spaces: 2
- Listed By:
- RE/MAX HALLMARK REALTY GROUP
Property Description
Step into elegance with this captivating 3-bedroom, 2.5-bathroom townhome that boasts exquisite hardwood floors throughout. The kitchen with stainless steel appliances, pantry and plenty of cupboards is open concept living providing stools at the kitchen island, dining area seating and living room seating all enjoying the cozy gas fireplace, provides the perfect setting for entertainment or relaxation. The large Primary bedroom provides lots of space, 4-piece ensuite and huge walk-in closet. Two additional bedrooms, full bathroom and convenient laundry room complete the second floor. The fully finished basement offers versatile space for a home gym, office or media room. Fenced backyard provides space to enjoy the seasons. This unique property won't stay on the market long! Don't miss the chance to experience the comfort and charm this home offers. Monthly association fee of $37.13 for snow removal of Potts Private
Rooms
- TypeLevelDimensionsFlooring
- KitchenMain10' 7.8" x 12' 9.4"Other
- Dining roomMain8' 11.8" x 12' 9.4"Other
- Living roomMain10' 7.8" x 14' 11"Other
- Other2nd floor12' 1.2" x 13' 10.9"Other
- Bedroom2nd floor10' 7.8" x 12' 3.6"Other
- Bedroom2nd floor8' 11.8" x 13' 3.4"Other
- Recreation RoomLower12' 11.9" x 18' 4.8"Other
Listing Agents
Request More Information
Request More Information
Location
120 Potts Private, Ottawa, Ontario, K4A 0N7 Canada
Around this property
Information about the area within a 5-minute walk of this property.
Request Neighbourhood Information
Learn more about the neighbourhood and amenities around this home
Request NowPayment Calculator
- $
- %$
- %
- Principal and Interest $3,002 /mo
- Property Taxes n/a
- Strata / Condo Fees n/a

