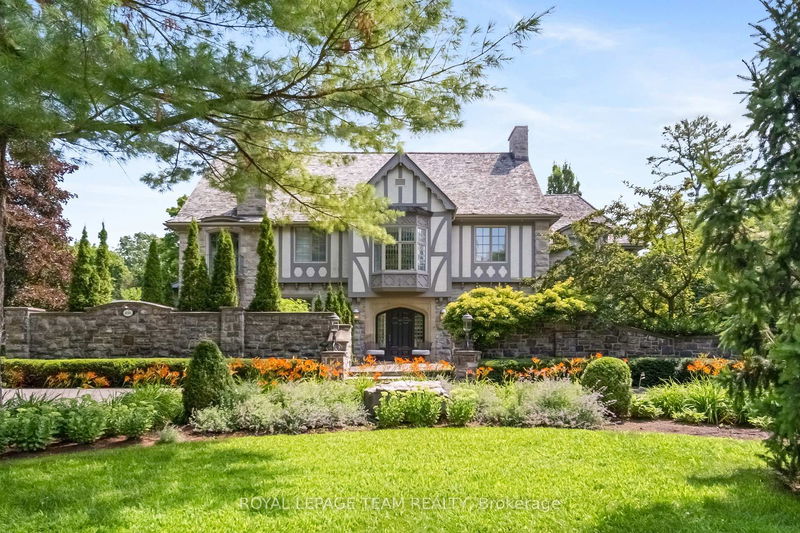Key Facts
- MLS® #: X12062406
- Property ID: SIRC2353100
- Property Type: Residential, Single Family Detached
- Lot Size: 14,805 sq.ft.
- Year Built: 51
- Bedrooms: 6
- Bathrooms: 5
- Additional Rooms: Den
- Parking Spaces: 12
- Listed By:
- ROYAL LEPAGE TEAM REALTY
Property Description
Ottawa's prestigious Rockcliffe Park neighborhood offers a rare opportunity to experience one of its most esteemed and historic mansions, 480 Manor Avenue. Nestled on a spacious, treed corner lot in the heart of the Old Village, this stately home was built in 1937 and combines beautiful stone, wood, glass, and copper elements, showcasing stunning architectural details throughout. The private courtyard, enclosed by a low stone wall, adds an extra layer of seclusion and old-world charm. Restored and renovated in 2016 by one of Ottawa's top design firms, this luxurious home effortlessly blends original craftsmanship with modern design. Natural light pours through expansive windows and custom treatments, while high ceilings are adorned with antique chandeliers and recessed lighting. Radiant heat ensures warmth and comfort throughout. The main floor features a sunken living room with a gas fireplace, a sophisticated dining room, a home office, and a custom kitchen with high-end appliances, including a Thermador 6-burner gas range and Sub-Zero fridge. Adjacent to the kitchen is a spacious family room, perfect for relaxing or entertaining. The second and third floors includes a luxurious primary suite offers a private balcony, two dressing rooms, and an ensuite with a steam shower and soaking tub. Five more spacious bedrooms, two spa-style bathrooms, and a second home office. Exercise from home in a large and invigorating home gym, with loads of natural light. The lower level features an entertainment room, a temperature-controlled wine cellar, hobby room and ample storage space. The property's backyard oasis is perfect for outdoor living, with patios, an inground pool, hot tub, and heated pathways leading to three outdoor sheds. Located in one of Rockcliffe Park's most tranquil enclaves, the home is within walking distance of top schools, parks, and Beechwood Village. With easy access to downtown and the Byward Market, this is an unparalleled living opportunity.
Rooms
- TypeLevelDimensionsFlooring
- FoyerMain6' 2" x 10' 7.1"Other
- Living roomMain16' 4.8" x 26' 6.1"Other
- Dining roomMain11' 10.1" x 17' 5"Other
- KitchenMain17' 3" x 24' 1.8"Other
- Breakfast RoomMain14' 7.9" x 11' 10.9"Other
- Family roomMain13' 10.1" x 17' 7"Other
- BathroomMain3' 4.1" x 5' 10"Other
- Home officeMain10' 9.1" x 15' 1.8"Other
- Mud RoomMain8' 7.9" x 19' 3.1"Other
- BathroomMain3' 4.1" x 7' 6.1"Other
- Other2nd floor14' 2.8" x 29' 8.1"Other
- Other2nd floor12' 2" x 14' 9.1"Other
- Other2nd floor12' 2" x 13' 5"Other
- Bathroom2nd floor12' 2" x 12' 11.9"Other
- Bedroom2nd floor10' 7.1" x 13' 8.1"Other
- Bathroom2nd floor8' 3.9" x 9' 3.8"Other
- Bedroom2nd floor9' 4.2" x 13' 10.8"Other
- Home office2nd floor10' 5.9" x 13' 3"Other
- Exercise Room2nd floor19' 3.8" x 29' 7.9"Other
- Bedroom3rd floor15' 3.8" x 19' 11.3"Other
- Bedroom3rd floor10' 8.6" x 16' 1.2"Other
- Bedroom3rd floor10' 11.8" x 15' 3"Other
- Bathroom3rd floor7' 3" x 10' 5.9"Other
- Recreation RoomLower15' 5" x 19' 7"Other
- Recreation RoomLower15' 2.2" x 26' 9.9"Other
Listing Agents
Request More Information
Request More Information
Location
480 Manor Ave, Ottawa, Ontario, K1M 0H9 Canada
Around this property
Information about the area within a 5-minute walk of this property.
Request Neighbourhood Information
Learn more about the neighbourhood and amenities around this home
Request NowPayment Calculator
- $
- %$
- %
- Principal and Interest $31,740 /mo
- Property Taxes n/a
- Strata / Condo Fees n/a

