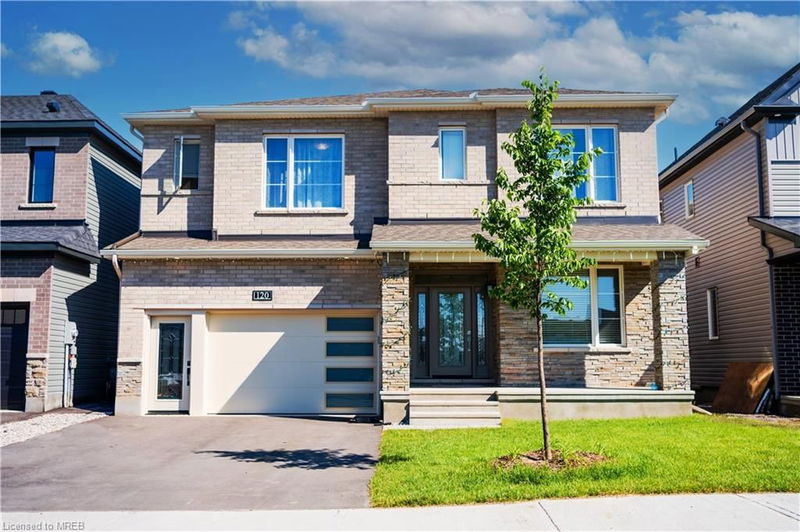Key Facts
- MLS® #: 40597540
- Property ID: SIRC1907912
- Property Type: Residential, Single Family Detached
- Living Space: 3,000 sq.ft.
- Year Built: 2023
- Bedrooms: 4
- Bathrooms: 4
- Parking Spaces: 6
- Listed By:
- ComFree
Property Description
Welcome to this stunning detached single family homes located in Orleans' popular Avalon neighborhood. This house features top-notch materials and finishes. The upgraded front and garage doors include a pedestrian door, creating a separated
entrance to the basement in-law suite. Tons of upgrades have been invested in this house. The house boasts 9 foot ceilings on all above-ground floors. All doors above ground have been extended to 7 feet tall. The home includes upgraded wood stairs and wood floors in all bedrooms, waterfall quartz countertops, and an upgraded 2000 amp electrical board with an EV plug-ready panel. Central
vacuum panels have been added to the kitchen and all bathrooms, along with exterior BBQ gas lines. The basement is completely finished with a fully functioning kitchen and laundry. The house is steps away from beautiful landscapes of the large Avalon
Vista Pond.
Rooms
- TypeLevelDimensionsFlooring
- Bedroom2nd floor12' 8.8" x 12' 4.8"Other
- Bedroom2nd floor16' 2.8" x 18' 8"Other
- BedroomMain9' 6.9" x 13' 5.8"Other
- Bedroom2nd floor11' 6.9" x 14' 8.9"Other
- Bedroom2nd floor12' 8.8" x 14' 11"Other
- Primary bedroom2nd floor16' 2.8" x 18' 8"Other
- Mud RoomMain7' 4.1" x 9' 8.9"Other
- FoyerMain7' 6.1" x 16' 9.1"Other
- KitchenMain8' 11.8" x 17' 10.1"Other
- DenMain13' 5.8" x 9' 6.9"Other
- BathroomMain5' 10" x 6' 5.9"Other
- Breakfast RoomMain9' 3.8" x 17' 10.1"Other
- Bathroom2nd floor10' 7.8" x 13' 10.8"Other
- Dining roomMain12' 7.1" x 15' 10.1"Other
- Other2nd floor6' 5.1" x 7' 6.1"Other
- Other2nd floor4' 11.8" x 5' 1.8"Other
- Great RoomMain13' 1.8" x 18' 1.4"Other
- Bedroom2nd floor12' 8.8" x 12' 4.8"Other
- Other2nd floor4' 11.8" x 5' 1.8"Other
- Bathroom2nd floor5' 6.9" x 9' 6.1"Other
- Bedroom2nd floor11' 6.9" x 14' 8.9"Other
- Bedroom2nd floor12' 8.8" x 14' 11"Other
- Laundry room2nd floor6' 7.9" x 8' 7.1"Other
- Other2nd floor5' 8.8" x 9' 1.8"Other
- Other2nd floor4' 5.1" x 5' 4.1"Other
- Recreation RoomBasement25' 11.8" x 34' 6.1"Other
- KitchenBasement14' 11" x 14' 9.9"Other
- BathroomBasement4' 11.8" x 8' 11.8"Other
- StorageBasement7' 4.1" x 12' 9.4"Other
- Bathroom2nd floor6' 8.3" x 11' 6.9"Other
Listing Agents
Request More Information
Request More Information
Location
120 Shallow Pond Place, Ottawa, Ontario, K4A 5N9 Canada
Around this property
Information about the area within a 5-minute walk of this property.
Request Neighbourhood Information
Learn more about the neighbourhood and amenities around this home
Request NowPayment Calculator
- $
- %$
- %
- Principal and Interest 0
- Property Taxes 0
- Strata / Condo Fees 0

