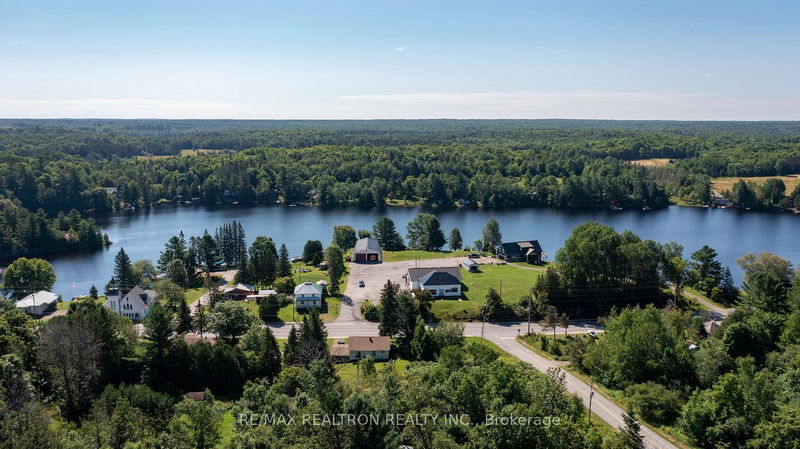Key Facts
- MLS® #: X12176856
- Property ID: SIRC2444251
- Property Type: Residential, Single Family Detached
- Lot Size: 11,088 sq.ft.
- Bedrooms: 2
- Bathrooms: 1
- Additional Rooms: Den
- Parking Spaces: 5
- Listed By:
- RE/MAX REALTRON REALTY INC.
Property Description
Escape the city and enjoy modern country living in this fully renovated 2-bedroom bungalow in the heart of Dunchurch. Perfect as a year-round residence, weekend getaway, or investment property, this home features stylish updates including new laminate flooring, energy-efficient windows, upgraded insulation, and a sleek kitchen with stainless steel appliances. The open-concept layout offers a bright, welcoming space ideal for both relaxing and entertaining. Outside, the spacious and private backyard is perfect for bonfires, stargazing, or simply soaking in the tranquility of nature. Located just minutes from Whitestone Marina, Ahmic Harbour, and popular snowmobile/ATV trails, with local shops and a public school within walking distance. Whether you're downsizing, buying your first home, or looking for a peaceful escape, this move-in-ready gem is priced to sellbook your private tour today!
Rooms
Listing Agents
Request More Information
Request More Information
Location
2250 Hwy 124, Whitestone, Ontario, P0A 1G0 Canada
Around this property
Information about the area within a 5-minute walk of this property.
Request Neighbourhood Information
Learn more about the neighbourhood and amenities around this home
Request NowPayment Calculator
- $
- %$
- %
- Principal and Interest $2,431 /mo
- Property Taxes n/a
- Strata / Condo Fees n/a

