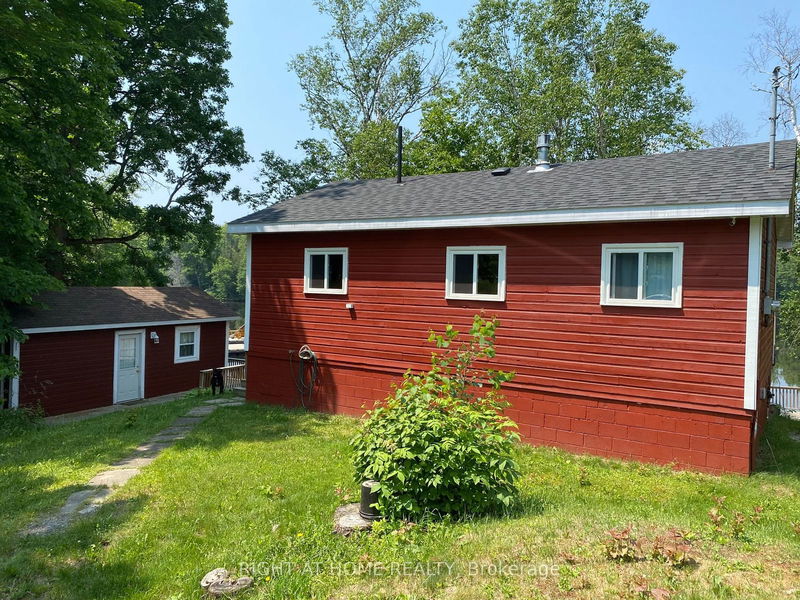Key Facts
- MLS® #: X8358446
- Property ID: SIRC1885567
- Property Type: Residential, Single Family Detached
- Lot Size: 20,000 sq.ft.
- Year Built: 16
- Bedrooms: 3
- Bathrooms: 1
- Additional Rooms: Den
- Parking Spaces: 10
- Listed By:
- RIGHT AT HOME REALTY
Property Description
Western exposure 4 season cottage on a municipally maintained road on one of Parry Sound's most sought after lakes, Lake Manitouwabing. There is a beautiful kitchen and bathroom with granite countertops and hardwood floors throughout the cottage. New shingles were installed in 2021 as well as upgraded electrical and new windows. A new septic pump was put in by Adams Bros. in 2021. There is a 300 sq. ft deck to enjoy those long-lasting sunsets. The bunkie is 200 sq. ft with its own deck and a back storage room for water toys. The 2 car garage with man door is great for storage and really completes this cottage getaway. Boat over or drive your car to the Ridge at Manitou Golf Club in less than 10 minutes or visit the Manitouwabing Outpost naming only a couple of the lake's many destinations
Rooms
Listing Agents
Request More Information
Request More Information
Location
104 Lakeside Dr, McKellar, Ontario, P2A 0B4 Canada
Around this property
Information about the area within a 5-minute walk of this property.
Request Neighbourhood Information
Learn more about the neighbourhood and amenities around this home
Request NowPayment Calculator
- $
- %$
- %
- Principal and Interest 0
- Property Taxes 0
- Strata / Condo Fees 0

