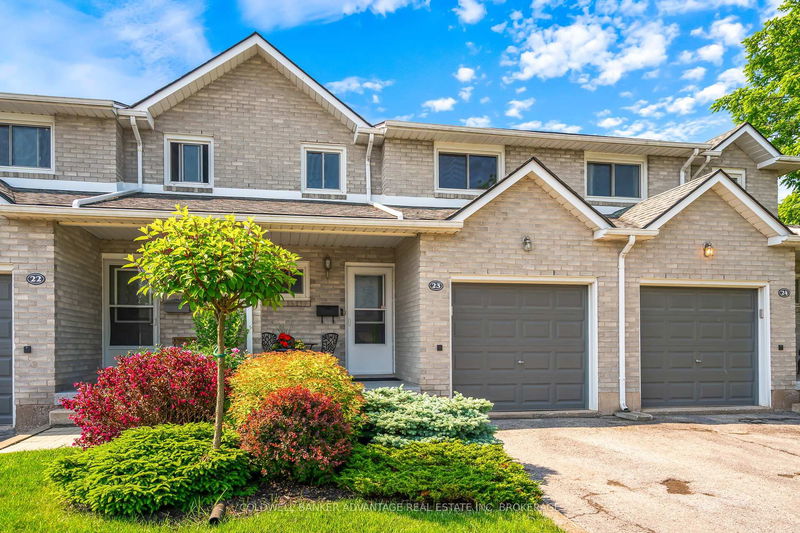Key Facts
- MLS® #: X12217587
- Property ID: SIRC2726319
- Property Type: Residential, Condo
- Year Built: 31
- Bedrooms: 3
- Bathrooms: 3
- Additional Rooms: Den
- Parking Spaces: 2
- Listed By:
- COLDWELL BANKER ADVANTAGE REAL ESTATE INC, BROKERAGE
Property Description
Beautifully Renovated 3-Bedroom Townhouse in Prime North Welland Location. Welcome to this impeccably kept and meticulously maintained 1,400 sq. ft. 3-bedroom, 3-bath townhouse with attached garage, perfectly situated in a quiet, 24-unit condo community. This truely spotless, move-in ready home has been extensively renovated with over $75,000 in quality upgrades over the last few years, including a modern kitchen with island & Stainless Steel appliances, custom backsplash, complemented by maple hardwood floors and fresh paint. Every detail has been thoughtfully updated, including all interior doors and trim, and 3 stylish new bathrooms. The recently completed and professionally finished lower level offers a spacious rec-room with cozy gas fireplace, a brand-new 4-piece bathroom, a laundry room with newer washer & dryer, plus rough-in plumbing for a future bar or kitchenette, ideal for potential in-law or student accommodations. Enjoy outdoor living on your private rear deck with gazebo and gas BBQ line, surrounded by beautifully landscaped grounds, large trees and a privacy wall of mature cedars. This extremely well-managed complex has seen all the major improvements, including new roofs, windows, garage doors, and resurfaced porches, with the entire complex asphalt resurfacing planned next. Low taxes & low Condo fees plus a strong and substantial reserve fund provides added peace of mind. Located on a quiet dead-end street, you're just steps from Niagara College, the YMCA, Seaway Mall, and the best of North Welland's shops and restaurants. Retire from grass cutting & snow shovelling and enjoy a maintenance free, condominium lifestyle! Don't miss your chance to own in this rarely available and highly sought-after community.
Rooms
- TypeLevelDimensionsFlooring
- FoyerMain3' 6.1" x 10' 7.8"Other
- KitchenMain11' 10.7" x 13' 7.3"Other
- Living roomMain10' 7.8" x 12' 11.9"Other
- Dining roomMain8' 6.3" x 11' 3.4"Other
- Bedroom2nd floor12' 4.8" x 14' 11.9"Other
- Bedroom2nd floor9' 6.1" x 10' 10.7"Other
- Bedroom2nd floor8' 11.8" x 11' 9.7"Other
- Recreation RoomLower10' 7.8" x 12' 11.9"Other
- Laundry roomLower8' 10.6" x 10' 2.4"Other
Listing Agents
Request More Information
Request More Information
Location
125 Woodlawn Rd #23, Welland, Ontario, L3C 7B5 Canada
Around this property
Information about the area within a 5-minute walk of this property.
Request Neighbourhood Information
Learn more about the neighbourhood and amenities around this home
Request NowPayment Calculator
- $
- %$
- %
- Principal and Interest 0
- Property Taxes 0
- Strata / Condo Fees 0

