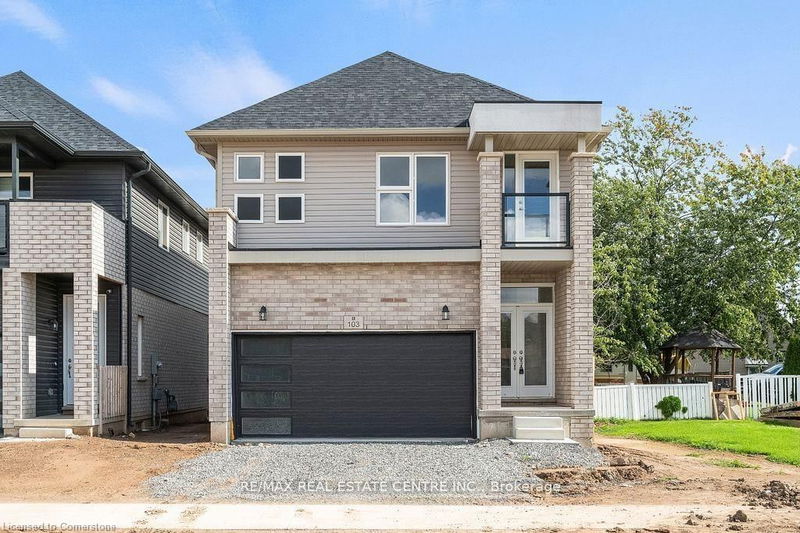Key Facts
- MLS® #: 40733422
- Property ID: SIRC2442110
- Property Type: Residential, Single Family Detached
- Living Space: 1,850 sq.ft.
- Year Built: 2023
- Bedrooms: 4
- Bathrooms: 2+1
- Parking Spaces: 4
- Listed By:
- RE/MAX REAL ESTATE CENTRE 215A
Property Description
Welcome to this never-before-lived-in, brand new 4-bedroom, 2.5-bath detached home. Situated in a newly developed, family-friendly neighborhood within a high-demand area, this home features a main floor with 9' ceilings and a modern eat-in kitchen with a center island. The spacious interior is bathed in natural sunlight through numerous windows and includes a separate dining room, Livingroom, and a large family room. The elegant oak staircase with iron pickets leads to the second floor, which houses 4 large bedrooms and 2 full baths. The primary bedroom boasts a 5-piece Ensuite balcony, and a huge walk-in closet. Conveniently located with quick and easy access to highways, public schools, major grocery stores (5 minutes away), Walmart Superstore (15 minutes away), 2 golf courses, Niagara College, Brock University, and St. Catharine's (20 minutes away), and Niagara Falls(30 minutes away). This home is a must-see!
Rooms
- TypeLevelDimensionsFlooring
- Living roomMain11' 5" x 12' 9.4"Other
- Great RoomMain10' 11.8" x 14' 6"Other
- Dining roomMain10' 11.8" x 21' 5"Other
- Primary bedroom2nd floor14' 11.9" x 14' 11.9"Other
- Bedroom2nd floor10' 7.8" x 10' 7.8"Other
- KitchenMain10' 11.8" x 21' 5"Other
- BathroomMain0' x 6' 3.9"Other
- Bedroom2nd floor10' 11.8" x 10' 4.8"Other
- Bedroom2nd floor10' 11.8" x 10' 11.8"Other
- Bathroom2nd floor8' 6.3" x 8' 6.3"Other
- Laundry room2nd floor4' 3.1" x 4' 3.1"Other
- Bathroom2nd floor8' 6.3" x 6' 4.7"Other
Listing Agents
Request More Information
Request More Information
Location
103 Mclaughlin Street, Welland, Ontario, L3B 0J9 Canada
Around this property
Information about the area within a 5-minute walk of this property.
Request Neighbourhood Information
Learn more about the neighbourhood and amenities around this home
Request NowPayment Calculator
- $
- %$
- %
- Principal and Interest $3,608 /mo
- Property Taxes n/a
- Strata / Condo Fees n/a

