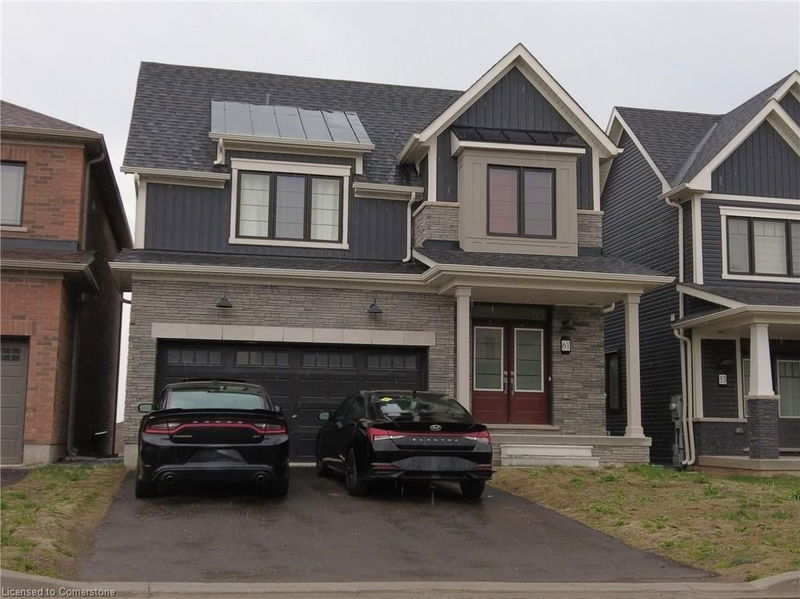Key Facts
- MLS® #: 40723720
- Property ID: SIRC2396758
- Property Type: Residential, Single Family Detached
- Living Space: 2,369 sq.ft.
- Lot Size: 3,326.05 sq.ft.
- Bedrooms: 4
- Bathrooms: 2+1
- Parking Spaces: 4
- Listed By:
- HouseSigma Inc.
Property Description
A solid gem tucked in the beautiful community at Welland was built by the Empire Communities in 2023. This two-year new detached boasts 4 bedrooms, a walk-out basement (to be finished) and a beautiful open-concept kitchen, family room and Dining room. Ideal for living or investing, the motivated seller priced it to sell. There is a double-car garage and two parking spaces on the driveway. Around 15 minutes to shopping, HWY406. About a 10-minute drive to the highly reputed Mackay Public School. The Property is tenanted until the end of August. AAA Tenant may continue if the buyer wishes. Thank you for reviewing the listing.
Rooms
- TypeLevelDimensionsFlooring
- Bedroom2nd floor12' 9.4" x 13' 5.8"Other
- Primary bedroom2nd floor14' 2" x 17' 5.8"Other
- Bedroom2nd floor10' 11.8" x 11' 6.1"Other
- Bedroom2nd floor11' 6.1" x 13' 8.1"Other
- Dining roomMain10' 9.9" x 12' 11.9"Other
- Breakfast RoomMain10' 7.8" x 11' 6.1"Other
- KitchenMain10' 11.8" x 11' 6.1"Other
- Great RoomMain13' 5.8" x 15' 10.1"Other
Listing Agents
Request More Information
Request More Information
Location
61 Starboard Crescent, Welland, Ontario, L3B 0M7 Canada
Around this property
Information about the area within a 5-minute walk of this property.
- 29.79% 50 to 64 年份
- 17.02% 65 to 79 年份
- 16.31% 20 to 34 年份
- 16.31% 35 to 49 年份
- 4.96% 10 to 14 年份
- 4.26% 0 to 4 年份
- 4.26% 5 to 9 年份
- 4.26% 80 and over
- 2.84% 15 to 19
- Households in the area are:
- 64.28% Single family
- 33.93% Single person
- 1.79% Multi person
- 0% Multi family
- 103 000 $ Average household income
- 45 800 $ Average individual income
- People in the area speak:
- 85.62% English
- 9.35% French
- 2.16% English and French
- 1.44% English and non-official language(s)
- 0.72% Italian
- 0.72% Spanish
- 0% Blackfoot
- 0% Atikamekw
- 0% Ililimowin (Moose Cree)
- 0% Inu Ayimun (Southern East Cree)
- Housing in the area comprises of:
- 83.61% Single detached
- 13.11% Apartment 1-4 floors
- 3.28% Duplex
- 0% Semi detached
- 0% Row houses
- 0% Apartment 5 or more floors
- Others commute by:
- 2.9% Public transit
- 2.9% Other
- 0% Foot
- 0% Bicycle
- 38.76% High school
- 28.69% College certificate
- 13.95% Did not graduate high school
- 11.63% Trade certificate
- 5.42% Bachelor degree
- 1.55% Post graduate degree
- 0% University certificate
- The average are quality index for the area is 2
- The area receives 329.61 mm of precipitation annually.
- The area experiences 7.38 extremely hot days (29.87°C) per year.
Request Neighbourhood Information
Learn more about the neighbourhood and amenities around this home
Request NowPayment Calculator
- $
- %$
- %
- Principal and Interest $3,906 /mo
- Property Taxes n/a
- Strata / Condo Fees n/a

