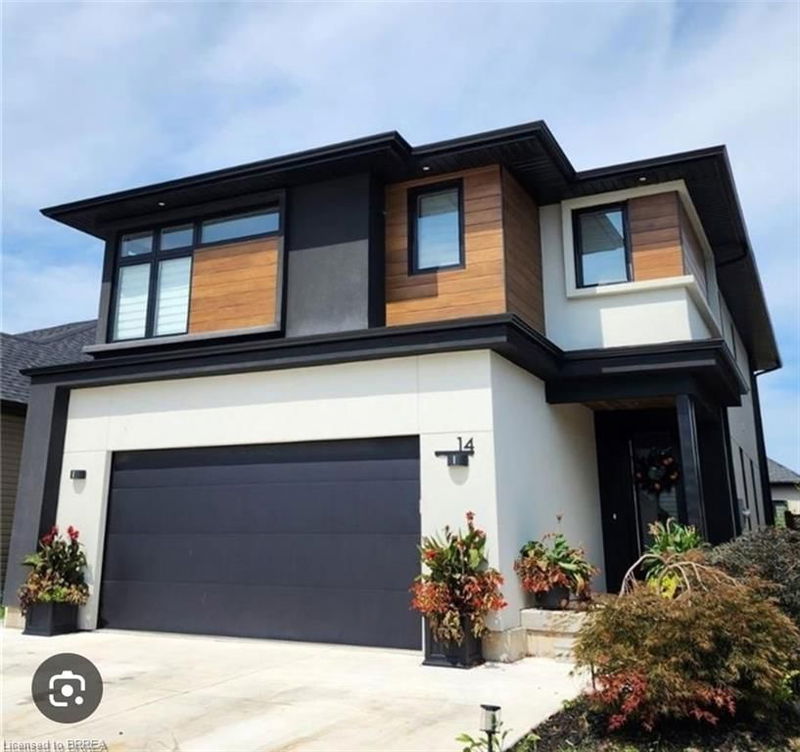Key Facts
- MLS® #: 40700895
- Property ID: SIRC2291475
- Property Type: Residential, Single Family Detached
- Living Space: 2,800 sq.ft.
- Bedrooms: 3+1
- Bathrooms: 3+2
- Parking Spaces: 6
- Listed By:
- REVEL Realty Inc., Brokerage
Property Description
Introducing this Beautiful modern home in a desirable location, featuring 3 + 1 bedrooms and 3.5 baths. Attention to detail for each area of living space .Master bedroom is its own Oasis with Spa like feel featuring 2 bathing areas and 3 seperate closets . There is upper floor laundry as well as a gym area . Tons of windows for natural lighting. Open concept beautiful 9 foot wall to ceiling kitchen cabinets with quartz countertops and island. Hair styling/ makeup room off Rec Room Triple car driveway with double car garage . Fully fenced yard with covered patio. This home is only 3 years old and over 2750 square feet of finished living area. Definitely a must see.
Rooms
- TypeLevelDimensionsFlooring
- Living roomMain39' 4.4" x 78' 8.8"Other
- Kitchen With Eating AreaMain39' 4.4" x 78' 8.8"Other
- Primary bedroom2nd floor42' 9.7" x 49' 5.3"Other
- Bedroom2nd floor39' 4.8" x 36' 1.4"Other
- Bathroom2nd floor39' 4.4" x 13' 4.6"Other
- Den2nd floor42' 8.2" x 36' 2.2"Other
- Bathroom2nd floor16' 7.2" x 42' 8.5"Other
- Bedroom2nd floor36' 1.4" x 39' 4.8"Other
- Recreation RoomBasement78' 8.8" x 82' 1.4"Other
- Cellar / Cold roomBasement42' 8.9" x 16' 4.8"Other
- BedroomBasement10' 4.8" x 13' 5"Other
- OtherBasement5' 4.9" x 10' 7.8"Other
Listing Agents
Request More Information
Request More Information
Location
14 Willowbrook Drive, Welland, Ontario, L3C 0G1 Canada
Around this property
Information about the area within a 5-minute walk of this property.
- 22.85% 50 to 64 years
- 19.68% 35 to 49 years
- 17.46% 65 to 79 years
- 12.53% 20 to 34 years
- 7.23% 10 to 14 years
- 6.64% 15 to 19 years
- 4.91% 5 to 9 years
- 4.53% 80 and over
- 4.16% 0 to 4
- Households in the area are:
- 77.09% Single family
- 21.1% Single person
- 1.55% Multi person
- 0.26% Multi family
- $132,921 Average household income
- $57,034 Average individual income
- People in the area speak:
- 81.83% English
- 7.32% French
- 3.97% Italian
- 2.77% English and French
- 1.41% English and non-official language(s)
- 0.86% Polish
- 0.49% Hungarian
- 0.48% German
- 0.47% Croatian
- 0.41% Spanish
- Housing in the area comprises of:
- 84.99% Single detached
- 7.8% Semi detached
- 4.81% Apartment 1-4 floors
- 1.69% Row houses
- 0.7% Duplex
- 0% Apartment 5 or more floors
- Others commute by:
- 3.47% Other
- 0.52% Foot
- 0% Public transit
- 0% Bicycle
- 29.15% College certificate
- 27.7% High school
- 15.19% Bachelor degree
- 14.27% Did not graduate high school
- 6.55% Trade certificate
- 5.38% Post graduate degree
- 1.76% University certificate
- The average air quality index for the area is 2
- The area receives 326.31 mm of precipitation annually.
- The area experiences 7.38 extremely hot days (30.22°C) per year.
Request Neighbourhood Information
Learn more about the neighbourhood and amenities around this home
Request NowPayment Calculator
- $
- %$
- %
- Principal and Interest $4,882 /mo
- Property Taxes n/a
- Strata / Condo Fees n/a

