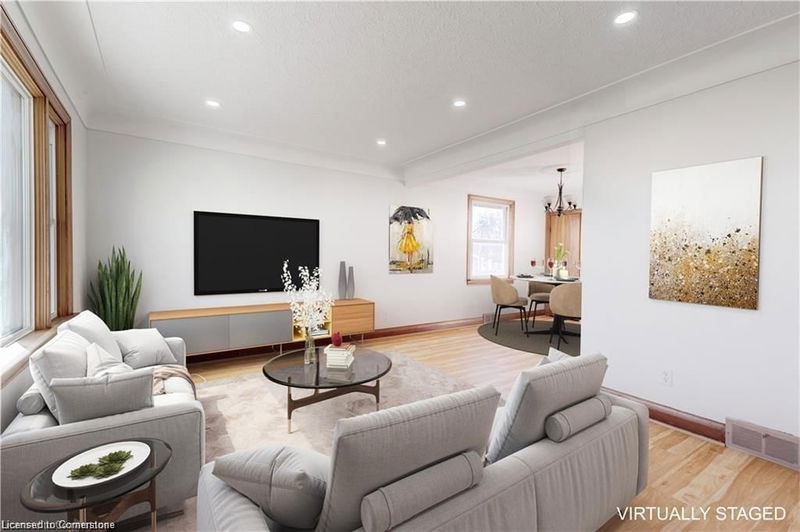Key Facts
- MLS® #: 40695536
- Property ID: SIRC2275720
- Property Type: Residential, Single Family Detached
- Living Space: 2,294.31 sq.ft.
- Bedrooms: 3+1
- Bathrooms: 2
- Parking Spaces: 5
- Listed By:
- Keller Williams Edge Realty, Brokerage
Property Description
Nestled in Welland's Lincoln/Crowland neighborhood, this charming detached bungalow offers over 2,000 square feet of versatile living space on a large 65' lot. The main level features an open-concept living and dining area, perfect for gatherings and everyday living. With 3+1 bedrooms and 1+1 bathrooms, this home provides ample room for family and guests. The basement, with its own separate entrance and a standout feature, offering a second kitchen, a spacious rec room complete with a cozy fireplace, and an additional bedroom with laundry access. Outside, the fenced backyard includes a built-in portico bar, a generous deck, and green space, offering potential for customization to suit your outdoor needs. Parking is a breeze with a single detached garage and room for four additional vehicles. Whether you’re seeking multi-generational potential or extra room to grow, this home combines many recent updates, comfort, practicality, and a touch of charm in a sought-after Welland location.
Rooms
- TypeLevelDimensionsFlooring
- Dining roomMain26' 5.7" x 33' 1.2"Other
- Living roomMain59' 10.5" x 36' 3"Other
- Primary bedroomMain36' 10.7" x 42' 10.1"Other
- KitchenMain46' 3.5" x 46' 1.9"Other
- BedroomMain33' 1.6" x 33' 1.6"Other
- BedroomMain36' 1.4" x 42' 9.7"Other
- BathroomMain4' 11.8" x 10' 7.8"Other
- Recreation RoomBasement88' 10.5" x 39' 6.8"Other
- Laundry roomBasement56' 1.2" x 39' 7.5"Other
- BedroomBasement36' 2.6" x 43' 1.4"Other
- KitchenBasement16' 1.2" x 14' 11.9"Other
- BathroomBasement36' 4.6" x 39' 7.5"Other
- UtilityBasement11' 8.9" x 12' 7.9"Other
Listing Agents
Request More Information
Request More Information
Location
662 Harriet Street, Welland, Ontario, L3B 2J3 Canada
Around this property
Information about the area within a 5-minute walk of this property.
Request Neighbourhood Information
Learn more about the neighbourhood and amenities around this home
Request NowPayment Calculator
- $
- %$
- %
- Principal and Interest $3,174 /mo
- Property Taxes n/a
- Strata / Condo Fees n/a

