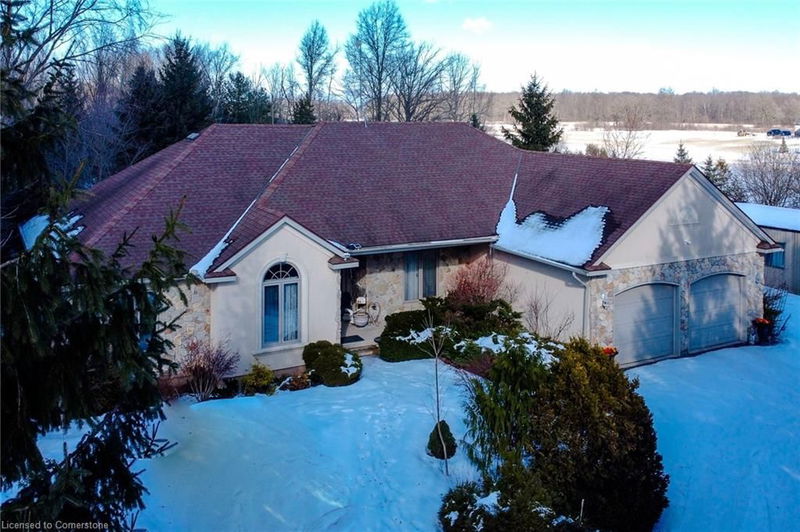Key Facts
- MLS® #: 40697766
- Property ID: SIRC2274327
- Property Type: Residential, Single Family Detached
- Living Space: 2,400 sq.ft.
- Lot Size: 3.04 ac
- Year Built: 2008
- Bedrooms: 2
- Bathrooms: 2
- Parking Spaces: 8
- Listed By:
- New Era Real Estate
Property Description
This sprawling 3-bedroom, 2-bathroom bungalow offers the perfect blend of comfort, style & privacy, set on over 3 acres of beautiful land. Inside, 9-foot ceilings & expansive windows offers an abundance of natural light throughout. The spacious living room, with its charming fireplace & vaulted ceiling, serves as the heart of the home. The large eat-in kitchen is a chef's dream, featuring stainless steel appliances, tiled backsplash, island & ample cupboard space for all your needs. A bright solarium with vaulted ceilings & skylights provides a peaceful retreat, offering a seamless walk-out to the backyard. The formal dining room is perfect for hosting. The Primary bedroom has a walk-in closet & a 4pc ensuite, complete with heated floors. Outdoors, enjoy the workshop, outdoor storage bunkers, tranquil pond & a spacious patio with a pizza oven for entertaining. Conveniently located near hospital, highway, parks & schools, this property offers both tranquility & easy access to amenities.
Rooms
- TypeLevelDimensionsFlooring
- Living roomMain16' 11.1" x 16' 11.9"Other
- Kitchen With Eating AreaMain15' 3" x 20' 11.9"Other
- Mud RoomMain10' 2" x 23' 3.1"Other
- Solarium/SunroomMain12' 4" x 13' 3.8"Other
- Laundry roomMain7' 6.9" x 12' 2.8"Other
- Dining roomMain11' 10.1" x 13' 3"Other
- BedroomMain11' 6.9" x 12' 4"Other
- Primary bedroomMain12' 11.9" x 15' 1.8"Other
Listing Agents
Request More Information
Request More Information
Location
8831 Schisler Road, Welland, Ontario, L3B 5N4 Canada
Around this property
Information about the area within a 5-minute walk of this property.
- 29.75% 50 to 64 years
- 17.36% 65 to 79 years
- 15.7% 35 to 49 years
- 14.88% 20 to 34 years
- 5.79% 10 to 14 years
- 4.96% 15 to 19 years
- 4.13% 5 to 9 years
- 4.13% 80 and over
- 3.31% 0 to 4
- Households in the area are:
- 80% Single family
- 17.78% Single person
- 2.22% Multi person
- 0% Multi family
- $145,000 Average household income
- $62,600 Average individual income
- People in the area speak:
- 91.15% English
- 3.54% French
- 1.77% German
- 1.77% Italian
- 0.88% Dutch
- 0.88% English and French
- 0% Blackfoot
- 0% Atikamekw
- 0% Ililimowin (Moose Cree)
- 0% Inu Ayimun (Southern East Cree)
- Housing in the area comprises of:
- 97.87% Single detached
- 2.13% Semi detached
- 0% Duplex
- 0% Row houses
- 0% Apartment 1-4 floors
- 0% Apartment 5 or more floors
- Others commute by:
- 2.33% Other
- 0% Public transit
- 0% Foot
- 0% Bicycle
- 30.19% High school
- 25.47% College certificate
- 13.2% Did not graduate high school
- 13.2% Trade certificate
- 12.27% Bachelor degree
- 3.78% Post graduate degree
- 1.89% University certificate
- The average air quality index for the area is 2
- The area receives 323.63 mm of precipitation annually.
- The area experiences 7.38 extremely hot days (30.55°C) per year.
Request Neighbourhood Information
Learn more about the neighbourhood and amenities around this home
Request NowPayment Calculator
- $
- %$
- %
- Principal and Interest $5,859 /mo
- Property Taxes n/a
- Strata / Condo Fees n/a

