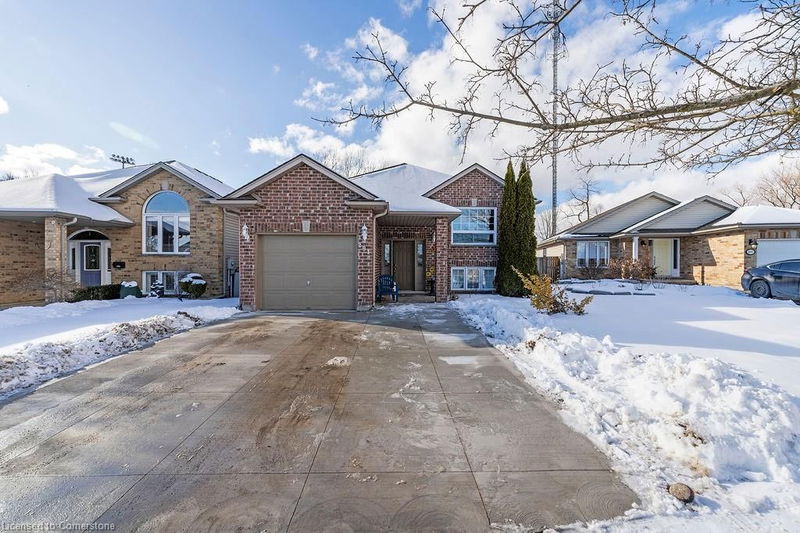Key Facts
- MLS® #: 40693939
- Property ID: SIRC2257888
- Property Type: Residential, Single Family Detached
- Living Space: 2,232 sq.ft.
- Lot Size: 5,235.21 sq.ft.
- Year Built: 2001
- Bedrooms: 3+2
- Bathrooms: 2
- Parking Spaces: 5
- Listed By:
- RE/MAX Escarpment Realty Inc.
Property Description
Welcome to 291 St. Lawrence Drive, a stunning raised ranch bungalow in a quiet and family-friendly neighborhood of Welland! This detached home offers a spacious 3+2 bedroom layout, 2 full bathrooms, and 2,200 sq. ft. of beautifully maintained living space.The main level boasts a functional open-concept design with ample natural light, perfect for entertaining or cozy family gatherings. Downstairs, the oversized basement windows flood the space with sunlight, creating a warm and inviting atmosphere. The gas fireplace adds a touch of comfort, ideal for relaxing evenings.Recent upgrades include a widened concrete driveway offering plenty of parking for your family and guests. This home is perfect for those seeking peace and tranquility while still being close to amenities, schools, parks more!
Rooms
- TypeLevelDimensionsFlooring
- KitchenMain10' 7.9" x 10' 5.9"Other
- Primary bedroomMain10' 2.8" x 13' 10.8"Other
- Living roomMain11' 6.9" x 26' 9.9"Other
- BedroomMain8' 2.8" x 11' 6.1"Other
- BedroomMain10' 7.8" x 14' 11"Other
- Family roomLower18' 4" x 30' 4.1"Other
- BedroomLower9' 8.1" x 13' 6.9"Other
- BedroomLower9' 10.5" x 10' 9.9"Other
Listing Agents
Request More Information
Request More Information
Location
291 St Lawrence Drive, Welland, Ontario, L2C 7H7 Canada
Around this property
Information about the area within a 5-minute walk of this property.
Request Neighbourhood Information
Learn more about the neighbourhood and amenities around this home
Request NowPayment Calculator
- $
- %$
- %
- Principal and Interest $3,661 /mo
- Property Taxes n/a
- Strata / Condo Fees n/a

