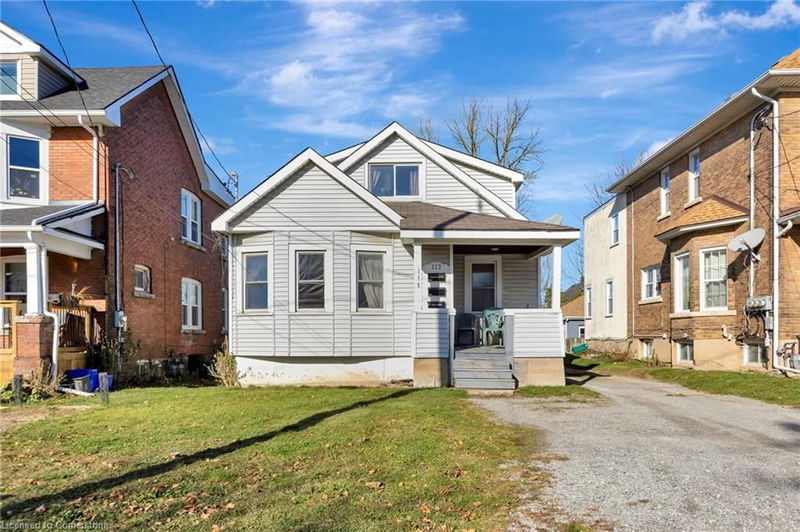Key Facts
- MLS® #: 40693198
- Property ID: SIRC2254279
- Property Type: Residential, Single Family Detached
- Living Space: 1,361 sq.ft.
- Bedrooms: 3+2
- Bathrooms: 3
- Parking Spaces: 4
- Listed By:
- Royal LePage State Realty
Property Description
Amazing value in this 3-unit property in the heart of Welland!! Fully tenanted to great tenants, this property offers positive cashflow right away! The main floor features a spacious 2BR unit with private entrance at the front of the house. Downstairs, you will find a fully finished 2BR basement apartment with perfect open concept layout. Upstairs, is a charming 1BR unit also with its own private entrance. This property features 3 hydro meters, 3 hot water tanks, plenty of on-site parking and walking distance to the canal, Welland Hospital, restaurants, shops parks and more! Hurry before this perfect investment opportunity passes you by!
Rooms
- TypeLevelDimensionsFlooring
- BedroomBasement10' 11.8" x 11' 3.8"Other
- BedroomBasement11' 10.7" x 9' 6.9"Other
- Kitchen With Eating AreaBasement10' 9.1" x 13' 5"Other
- Living roomBasement22' 2.1" x 11' 6.9"Other
- Living roomMain11' 3" x 14' 4.8"Other
- Kitchen With Eating AreaMain10' 5.9" x 10' 4"Other
- BedroomMain11' 3" x 8' 9.9"Other
- Dining roomMain11' 3" x 11' 3"Other
- BedroomMain12' 9.4" x 9' 8.9"Other
- Kitchen2nd floor20' 2.9" x 9' 1.8"Other
- Bedroom2nd floor10' 2.8" x 9' 3.8"Other
- Family room2nd floor20' 2.1" x 10' 9.1"Other
Listing Agents
Request More Information
Request More Information
Location
112 Dorothy Street, Welland, Ontario, L3B 3V9 Canada
Around this property
Information about the area within a 5-minute walk of this property.
Request Neighbourhood Information
Learn more about the neighbourhood and amenities around this home
Request NowPayment Calculator
- $
- %$
- %
- Principal and Interest $2,196 /mo
- Property Taxes n/a
- Strata / Condo Fees n/a

