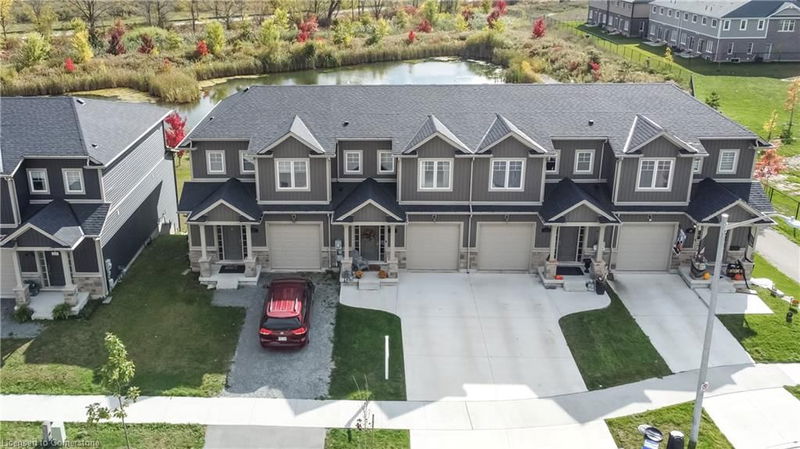Key Facts
- MLS® #: 40707268
- Property ID: SIRC2324285
- Property Type: Residential, Townhouse
- Living Space: 1,395 sq.ft.
- Lot Size: 2,274.41 sq.ft.
- Year Built: 2020
- Bedrooms: 3
- Bathrooms: 2+1
- Parking Spaces: 2
- Listed By:
- Right At Home Realty
Property Description
Welcome to Hansler Heights, Thorold. 21 Lamb Crescent is a fabulous 3 Bedroom, 2 1/2 bathroom Freehold Townhome situated on a Premium Ravine lot, backing onto Serene Pond with no Rear Neighbours and Full Walkout Basement with patio door. The Open Concept home features engineered hardwood floors, quartz countertops, upgraded kitchen cabinets and main level patio door walkout to private deck and view of pond. The Open Kitchen features a generous island, Stainless steel appliances and plenty of space to entertain. The upper level offers a spacious primary bedroom with 3pc ensuite and large walk in closet. Two additional bedrooms, a spacious 4 pc bathroom and upper level laundry complete the bright and open second level. The lower level offers high ceilings, bathroom rough in and a walkout to the backyard/pond and great potential for your design ideas. Single car garage with Automatic remote and 2 additional driveway parking spots on the Concrete finished driveway. This gorgeous subdivision is in very close proximity to all amenities, schools, shopping, grocery stores, Niagara College and Highway 406. There is a Kids park steps away and a very safe neighbourhood for walking with the family. No need to worry about additional condo fees, this home is 100% Freehold. Come and have a look at what this property has to offer and book your private showing today!
REALTOR®:
Rooms
- TypeLevelDimensionsFlooring
- Bedroom2nd floor13' 3" x 9' 6.1"Other
- Kitchen With Eating AreaMain21' 11.4" x 10' 2.8"Other
- Living roomMain14' 11.1" x 10' 5.9"Other
- Bedroom2nd floor10' 7.8" x 10' 2"Other
- BathroomMain5' 10.2" x 5' 6.9"Other
- Primary bedroom2nd floor16' 8" x 11' 3"Other
- Bathroom2nd floor5' 4.9" x 10' 7.1"Other
- StorageBasement30' 10.8" x 20' 4.8"Other
Listing Agents
Request More Information
Request More Information
Location
21 Lamb Crescent, Thorold, Ontario, L2V 0G8 Canada
Around this property
Information about the area within a 5-minute walk of this property.
Request Neighbourhood Information
Learn more about the neighbourhood and amenities around this home
Request NowPayment Calculator
- $
- %$
- %
- Principal and Interest $3,075 /mo
- Property Taxes n/a
- Strata / Condo Fees n/a

