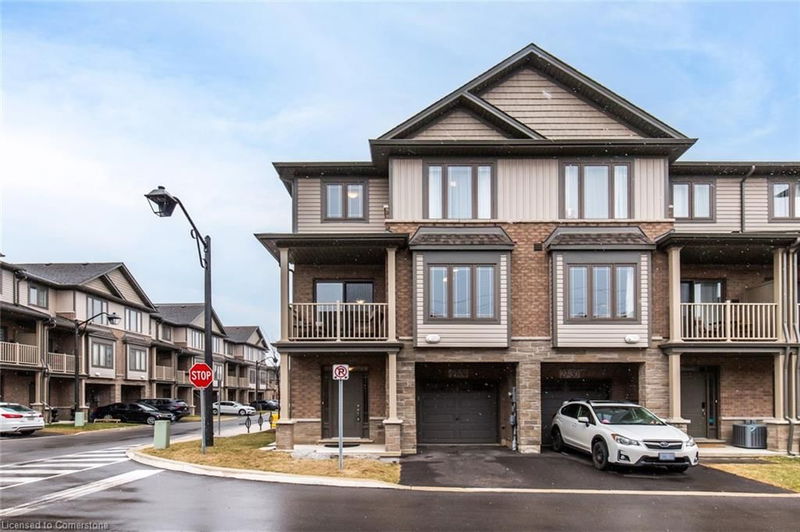Key Facts
- MLS® #: 40716098
- Property ID: SIRC2364967
- Property Type: Residential, Townhouse
- Living Space: 1,519 sq.ft.
- Bedrooms: 3
- Bathrooms: 1+1
- Parking Spaces: 2
- Listed By:
- RE/MAX Escarpment Realty Inc.
Property Description
Stunning freehold end-unit 3-Storey, 3 Bed, 2 Bath townhome built in 2022 by Award Winning developer New Horizon Development Group. Featuring hardwood stairs, vinyl plank flooring throughout main and second floor, stainless steel kitchen appliances, cozy second floor balcony, in-suite laundry, 9ft ceilings on the 1st & 2nd floor, and more! Enjoy lakeside living in beautiful Stoney Creek and take a stroll to experience the breathtaking views of Fifty-Point beach. Conveniently located minutes away from Fifty-Point Conservation Area, Costco, restaurants, QEW, GO transit, parks, schools, local wineries and shopping plazas. 30 minute drive to Mississauga, 20 minute drive to Niagara Falls.
Rooms
- TypeLevelDimensionsFlooring
- FoyerMain14' 11.1" x 7' 4.1"Other
- UtilityMain7' 3" x 3' 4.1"Other
- Bathroom2nd floor4' 3.9" x 4' 7.9"Other
- Dining room2nd floor10' 7.9" x 9' 10.5"Other
- Kitchen2nd floor8' 7.9" x 9' 3"Other
- Living room2nd floor15' 3.8" x 11' 10.7"Other
- Storage2nd floor8' 2" x 3' 2.9"Other
- Bathroom3rd floor8' 11" x 5' 8.1"Other
- Bedroom3rd floor9' 6.1" x 8' 7.9"Other
- Bedroom3rd floor8' 11" x 11' 3"Other
- Primary bedroom3rd floor13' 1.8" x 11' 10.7"Other
Listing Agents
Request More Information
Request More Information
Location
27 Rachel Drive #31, Stoney Creek, Ontario, L8E 0K6 Canada
Around this property
Information about the area within a 5-minute walk of this property.
Request Neighbourhood Information
Learn more about the neighbourhood and amenities around this home
Request NowPayment Calculator
- $
- %$
- %
- Principal and Interest $3,418 /mo
- Property Taxes n/a
- Strata / Condo Fees n/a

