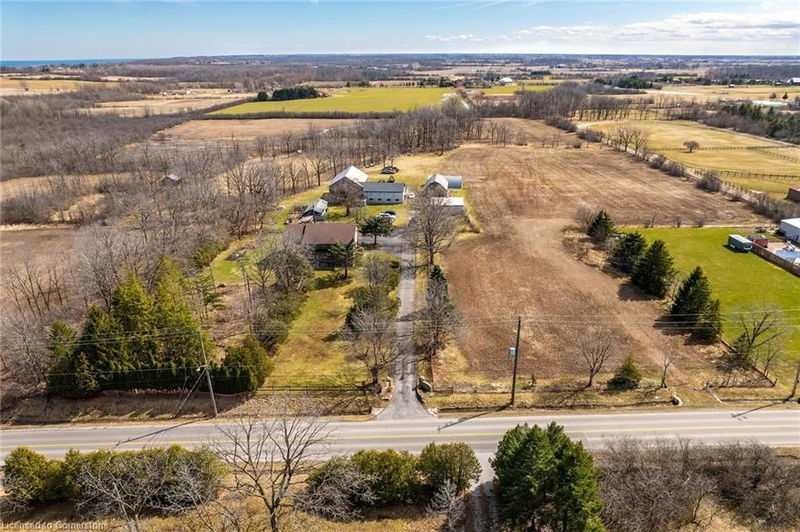Key Facts
- MLS® #: 40713024
- Property ID: SIRC2350752
- Property Type: Residential, Single Family Detached
- Living Space: 3,495 sq.ft.
- Lot Size: 28.37 ac
- Year Built: 1979
- Bedrooms: 5+1
- Bathrooms: 3
- Parking Spaces: 20
- Listed By:
- RE/MAX Escarpment Realty Inc.
Property Description
Pride of original ownership is evident throughout this 6 bedroom, 3 bathroom Custom Built Estate home on sought after Second Road East situated perfectly well back from the road on picturesque 28.37 acre Estate property with perfect mix of workable land & forest/bush area. Stately curb appeal with paved driveway, front gated entry, multiple outbuildings including workshop / garage with concrete floor, Quonset hut, multiple barns, attached garage, & detached garage. The flowing interior layout includes over 4500 square feet of well planned living space highlighted by eat in kitchen with ample cabinetry, formal dining area, family room with fireplace, living room, MF office, 3 pc bathroom, MF laundry, & welcoming foyer. The upper level features 5 bedrooms including large primary suite with ensuite bathroom, & primary 5 pc bathroom. The finished lower level includes walk out separate entrance allowing for Ideal in law suite / multi generational set up, rec room, kitchenette, bedroom, cold cellar, & ample storage. Conveniently located minutes to amenities, shopping, Lake Ontario, & easy access to QEW, Red Hill Parkway, & GTA. Rarely do properties with this location, size, & acreage come available for sale. Call today for your private viewing of this Desired Stoney Creek Estate.
Rooms
- TypeLevelDimensionsFlooring
- FoyerMain15' 10.1" x 10' 7.8"Other
- Laundry roomMain8' 7.1" x 5' 2.9"Other
- Family roomMain13' 6.9" x 14' 7.9"Other
- Home officeMain7' 10.8" x 12' 11.9"Other
- BathroomMain5' 10.2" x 10' 11.8"Other
- Kitchen With Eating AreaMain16' 11.9" x 15' 1.8"Other
- Dining roomMain11' 10.1" x 14' 9.9"Other
- Living roomMain16' 4.8" x 19' 5.8"Other
- Bedroom2nd floor12' 7.1" x 11' 6.1"Other
- Bedroom2nd floor11' 3" x 15' 3"Other
- Bedroom2nd floor11' 5" x 15' 8.1"Other
- Bathroom2nd floor9' 6.1" x 8' 8.5"Other
- Bedroom2nd floor20' 11.1" x 15' 10.9"Other
- Bedroom2nd floor11' 3.8" x 15' 10.1"Other
- Recreation RoomBasement15' 3.8" x 32' 4.9"Other
- Bathroom2nd floor15' 8.1" x 7' 6.1"Other
- KitchenBasement12' 9.1" x 18' 2.1"Other
- StorageBasement6' 11.8" x 16' 11.9"Other
- BedroomBasement12' 11.1" x 15' 8.1"Other
- Cellar / Cold roomBasement4' 9" x 16' 11.9"Other
- UtilityBasement15' 8.9" x 20' 1.5"Other
Listing Agents
Request More Information
Request More Information
Location
492 Second Road E, Stoney Creek, Ontario, L8J 2X9 Canada
Around this property
Information about the area within a 5-minute walk of this property.
Request Neighbourhood Information
Learn more about the neighbourhood and amenities around this home
Request NowPayment Calculator
- $
- %$
- %
- Principal and Interest 0
- Property Taxes 0
- Strata / Condo Fees 0

