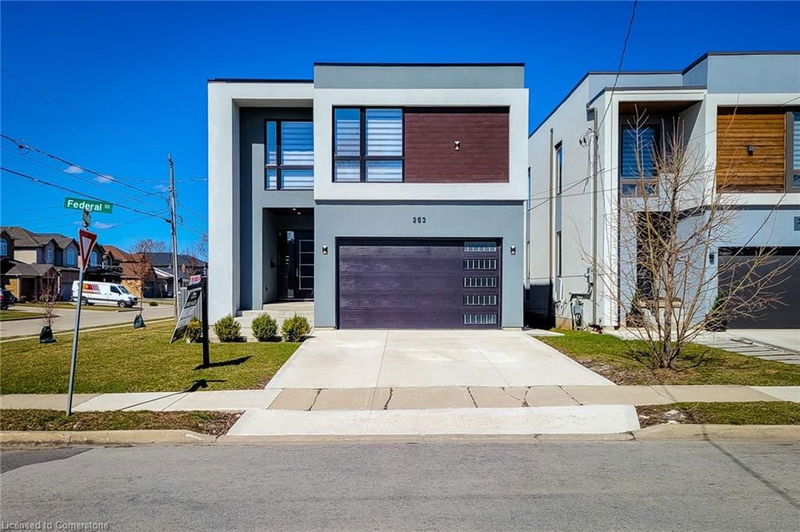Key Facts
- MLS® #: 40707143
- Property ID: SIRC2346344
- Property Type: Residential, Single Family Detached
- Living Space: 4,025 sq.ft.
- Lot Size: 3,990 sq.ft.
- Bedrooms: 4+2
- Bathrooms: 6+1
- Parking Spaces: 3
- Listed By:
- Homelife Professionals Realty Inc.
Property Description
Stunning Custom-Built Contemporary Home! This home features 9-ft ceilings, premium hardwood floors, and pot lights throughout. The gourmet kitchen boasts a large quartz island with a waterfall edge, top-of-the-line Jenn Air stainless steel appliances, an induction cooktop with a downdraft vent, and a wall-mounted oven and microwave. Two sets of sliding doors lead to a rear deck, creating seamless indoor-outdoor living.
The main level includes invisible speakers for surround sound while cooking and entertaining, an electric fireplace in the living room, a den, a 2-piece powder room, and a laundry room. A striking open mono stringer white oak staircase with downlighting leads to three spacious bedrooms and an impressive primary suite with a spa-like 5-piece ensuite. The ensuite features a deep soaker tub, a glass-enclosed shower with a rain shower head, and an open-concept closet with a makeup station and a quartz-topped center island.
The completely finished basement offers a separate 2-bed, 2-bath suite with its own entry and meters, providing an excellent opportunity for rental income or multi-generational living. This home combines modern design with luxury finishes for a truly exceptional living experience.
Call today to book your private tour!
Rooms
- TypeLevelDimensionsFlooring
- KitchenMain22' 2.9" x 28' 4.9"Other
- DenMain10' 7.8" x 10' 2"Other
- BathroomMain5' 10.2" x 5' 8.1"Other
- Primary bedroom2nd floor11' 6.9" x 19' 10.1"Other
- FoyerMain10' 7.8" x 16' 9.1"Other
- Bedroom2nd floor12' 7.1" x 14' 8.9"Other
- Bedroom2nd floor12' 7.1" x 14' 8.9"Other
- Bedroom2nd floor12' 7.1" x 14' 8.9"Other
- Bathroom2nd floor4' 11.8" x 9' 10.5"Other
- Bathroom2nd floor5' 6.1" x 10' 7.8"Other
- Bathroom2nd floor4' 11.8" x 9' 10.5"Other
- KitchenBasement22' 9.6" x 33' 2"Other
- BedroomBasement10' 4" x 13' 3"Other
- BedroomBasement10' 4" x 13' 3"Other
- Bathroom2nd floor7' 8.9" x 16' 11.9"Other
Listing Agents
Request More Information
Request More Information
Location
253 Federal Street, Stoney Creek, Ontario, L8E 1P8 Canada
Around this property
Information about the area within a 5-minute walk of this property.
- 20.26% 50 to 64 年份
- 17.53% 65 to 79 年份
- 17.07% 20 to 34 年份
- 17.06% 35 to 49 年份
- 7.09% 80 and over
- 6.56% 15 to 19
- 4.87% 10 to 14
- 4.85% 5 to 9
- 4.7% 0 to 4
- Households in the area are:
- 70.6% Single family
- 26.41% Single person
- 1.68% Multi family
- 1.31% Multi person
- 119 765 $ Average household income
- 47 248 $ Average individual income
- People in the area speak:
- 65.88% English
- 10.66% Italian
- 4.55% Punjabi (Panjabi)
- 4.23% Serbian
- 4.12% Croatian
- 3.94% English and non-official language(s)
- 2.27% Urdu
- 2.19% Polish
- 1.14% Bosnian
- 1.02% French
- Housing in the area comprises of:
- 60.37% Single detached
- 24.3% Row houses
- 6.38% Apartment 5 or more floors
- 5.41% Semi detached
- 2.91% Duplex
- 0.63% Apartment 1-4 floors
- Others commute by:
- 3.47% Other
- 1.32% Public transit
- 1.24% Foot
- 0% Bicycle
- 30.9% High school
- 22.3% Did not graduate high school
- 19.96% College certificate
- 13.13% Bachelor degree
- 8.86% Trade certificate
- 3.72% Post graduate degree
- 1.13% University certificate
- The average are quality index for the area is 1
- The area receives 306.25 mm of precipitation annually.
- The area experiences 7.39 extremely hot days (31.84°C) per year.
Request Neighbourhood Information
Learn more about the neighbourhood and amenities around this home
Request NowPayment Calculator
- $
- %$
- %
- Principal and Interest $7,812 /mo
- Property Taxes n/a
- Strata / Condo Fees n/a

