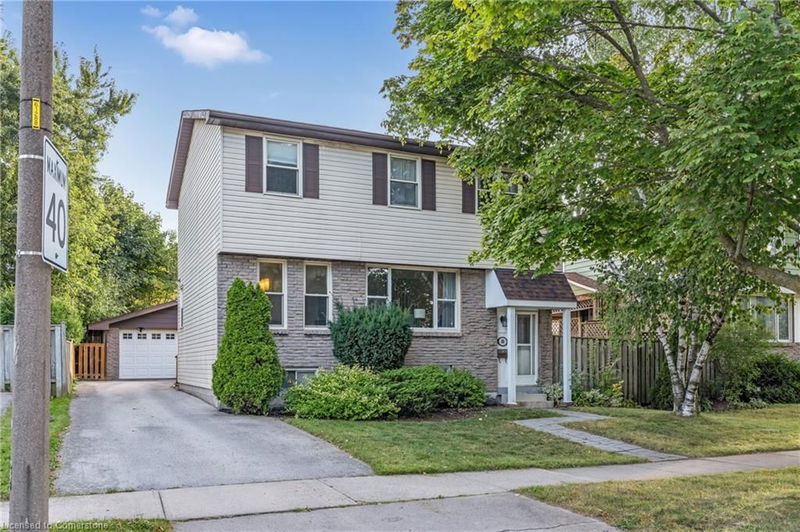Key Facts
- MLS® #: 40710641
- Property ID: SIRC2338241
- Property Type: Residential, Single Family Detached
- Living Space: 1,571 sq.ft.
- Year Built: 1975
- Bedrooms: 4+1
- Bathrooms: 2+1
- Parking Spaces: 4
- Listed By:
- EXP Realty
Property Description
Welcome to 88 Rand Street – a beautiful 2-storey family home on Hamilton Mountain!
This spacious 4-bedroom, 2.5-bathroom home offers over 2,200 sq ft of thoughtfully designed living space. Enjoy quality finishes throughout, including hardwood floors, elegant fixtures, and an abundance of natural light. The rear entrance adds extra convenience.
The gourmet kitchen is a chef’s dream, featuring stainless steel appliances, quartz countertops, a stylish tile backsplash, and a walk-in pantry. The main floor also boasts a powder room and a bright, open-concept living and dining area—perfect for entertaining.
Upstairs, you’ll find a generous primary bedroom with a large closet, three additional bedrooms, and a modern 4-piece bathroom. The finished basement extends your living space with a versatile rec room or bedroom, complete with wainscoting, a bar, and a 3-piece bath.
Step outside to a fully fenced backyard oasis with a deck, pergola, patio, and mature trees offering privacy. The spacious two-car detached garage with 100-amp service is ideal for a workshop or man cave.
While the home does require new windows, its prime location is unbeatable—just steps from schools, Valley Park, public transportation, and all amenities.
Don’t miss your chance to own this incredible home—schedule your showing today!
Rooms
- TypeLevelDimensionsFlooring
- FoyerMain6' 11" x 23' 2.3"Other
- Living roomMain52' 8.2" x 33' 1.2"Other
- KitchenMain39' 5.2" x 29' 8.2"Other
- Dining roomMain26' 4.1" x 39' 5.6"Other
- Breakfast RoomMain20' 5.5" x 29' 7.1"Other
- Bedroom2nd floor42' 9.3" x 29' 7.9"Other
- BathroomMain6' 11" x 19' 8.2"Other
- Primary bedroom2nd floor52' 9.4" x 39' 7.1"Other
- Bedroom2nd floor26' 3.7" x 39' 6.8"Other
- Bedroom2nd floor26' 3.3" x 39' 6.4"Other
- Bathroom2nd floor13' 5.4" x 23' 3.7"Other
- BathroomBasement19' 11.7" x 26' 5.7"Other
- BedroomBasement85' 7.9" x 56' 1.2"Other
- Laundry roomBasement32' 11.2" x 29' 8.6"Other
- StorageBasement26' 5.7" x 13' 5.8"Other
Listing Agents
Request More Information
Request More Information
Location
88 Rand Street, Stoney Creek, Ontario, L8J 1A8 Canada
Around this property
Information about the area within a 5-minute walk of this property.
Request Neighbourhood Information
Learn more about the neighbourhood and amenities around this home
Request NowPayment Calculator
- $
- %$
- %
- Principal and Interest $3,974 /mo
- Property Taxes n/a
- Strata / Condo Fees n/a

