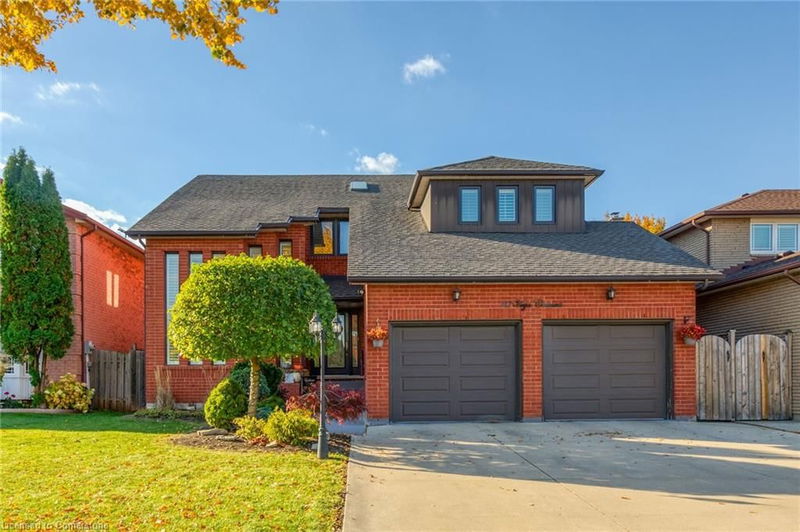Key Facts
- MLS® #: 40669335
- Property ID: SIRC2238170
- Property Type: Residential, Single Family Detached
- Living Space: 2,806 sq.ft.
- Lot Size: 5,523 sq.ft.
- Year Built: 1988
- Bedrooms: 4
- Bathrooms: 3+1
- Parking Spaces: 4
- Listed By:
- RE/MAX Escarpment Realty Inc.
Property Description
Must Be Seen This Most Outstanding Property Backing Onto Park All Brick Two Storey Home, Wood Sundeck On The First Level Large Sundeck Off The Master Edroom, Hardwood And Upgraded Carpet With Top Quality Ceramics. A Pleasure To Show. Custom Built Home. Designed For The Ninties. Many Feature Executive-style Curved Oak Staircases Leading To 4 Massive Bedrooms, Large Vanity, Ceramics Floor And Walls, Walk-in Closet, Front Bedroom Balcony Entrance Oak Railing. Main Floor Laundry Rm Entrance To Garage As Well Basement Entrance, Sunken Family Rm With Brick Wood Burning Fireplace, Kitchen To Be Proud Of Very Modern. Large Serving Counter, Family-size Eating Area, Entertaining Living And Dining
Rooms
- TypeLevelDimensionsFlooring
- Living roomMain11' 8.1" x 14' 11.9"Other
- KitchenMain20' 11.9" x 22' 8"Other
- Dining roomMain11' 8.1" x 12' 11.9"Other
- Family roomMain10' 11.8" x 16' 2.8"Other
- Bedroom2nd floor12' 9.4" x 16' 1.2"Other
- Primary bedroom2nd floor12' 9.4" x 20' 11.9"Other
- Bedroom2nd floor12' 9.4" x 13' 3.8"Other
- Bedroom2nd floor12' 9.4" x 12' 11.9"Other
- Primary bedroom2nd floor20' 11.9" x 11' 10.1"Other
- Laundry roomMain14' 11" x 6' 4.7"Other
- Family roomMain16' 1.2" x 11' 8.9"Other
- Dining roomMain21' 3.9" x 12' 9.4"Other
- Living roomMain28' 10" x 11' 8.1"Other
- KitchenMain10' 7.8" x 13' 3.8"Other
- BathroomLower11' 6.9" x 4' 9.8"Other
- StorageLower13' 3.8" x 6' 3.9"Other
- DenMain13' 3.8" x 11' 1.8"Other
- KitchenLower17' 8.9" x 11' 1.8"Other
- OtherMain6' 3.9" x 11' 1.8"Other
- Recreation RoomLower20' 4.8" x 23' 7"Other
- Bedroom2nd floor12' 11.1" x 11' 8.9"Other
- Bedroom2nd floor13' 8.1" x 11' 8.9"Other
- Bathroom2nd floor8' 7.9" x 11' 8.9"Other
- Bedroom2nd floor13' 3" x 11' 8.9"Other
Listing Agents
Request More Information
Request More Information
Location
10 Vega Crescent, Stoney Creek, Ontario, L8E 4S7 Canada
Around this property
Information about the area within a 5-minute walk of this property.
- 23.16% 50 to 64 年份
- 18.43% 20 to 34 年份
- 17.41% 35 to 49 年份
- 16.27% 65 to 79 年份
- 5.53% 15 to 19 年份
- 5.31% 10 to 14 年份
- 5.16% 80 and over
- 4.59% 5 to 9
- 4.15% 0 to 4
- Households in the area are:
- 71.06% Single family
- 25.59% Single person
- 2.39% Multi person
- 0.96% Multi family
- 121 272 $ Average household income
- 49 747 $ Average individual income
- People in the area speak:
- 67.24% English
- 7.03% Italian
- 5.77% Serbian
- 4.24% Punjabi (Panjabi)
- 4.13% English and non-official language(s)
- 3.69% Croatian
- 3.28% Polish
- 1.66% Spanish
- 1.64% Urdu
- 1.32% Arabic
- Housing in the area comprises of:
- 54.11% Single detached
- 31.4% Row houses
- 12.87% Apartment 5 or more floors
- 0.85% Semi detached
- 0.76% Duplex
- 0.01% Apartment 1-4 floors
- Others commute by:
- 3.28% Public transit
- 1.83% Other
- 0.19% Foot
- 0% Bicycle
- 31.9% High school
- 23.87% College certificate
- 19.14% Did not graduate high school
- 13.33% Bachelor degree
- 6.46% Trade certificate
- 4.02% Post graduate degree
- 1.28% University certificate
- The average are quality index for the area is 1
- The area receives 306.25 mm of precipitation annually.
- The area experiences 7.39 extremely hot days (31.84°C) per year.
Request Neighbourhood Information
Learn more about the neighbourhood and amenities around this home
Request NowPayment Calculator
- $
- %$
- %
- Principal and Interest $6,831 /mo
- Property Taxes n/a
- Strata / Condo Fees n/a

