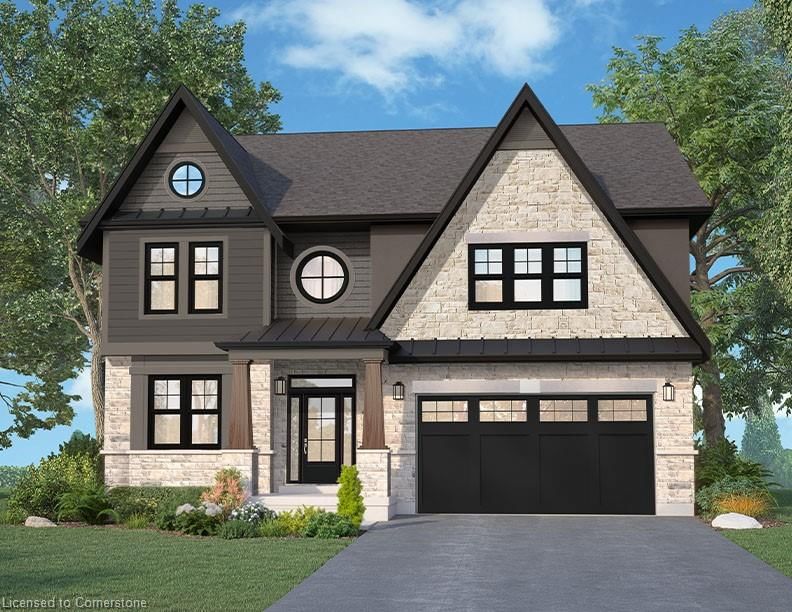Key Facts
- MLS® #: 40689587
- Property ID: SIRC2235851
- Property Type: Residential, Condo
- Living Space: 3,620 sq.ft.
- Bedrooms: 4
- Bathrooms: 3+1
- Parking Spaces: 4
- Listed By:
- Royal LePage State Realty
Property Description
Welcome to The Residences at Watershore, a stunning new lakeside community in Stoney Creek, just steps from Lake Ontario. With over $80,000 in upgrades included, these homes feature 9' ceilings and large windows, creating bright, open-concept spaces perfect for relaxing, entertaining, and enjoying scenic views. The Laurel model offers 3,620 sq ft of thoughtfully designed living space. This 4-bedroom, 4-bath home includes a spacious main floor with an open concept living to include the living room, dining area leading to the covered back deck, a large kitchen with oversized island and walk-in pantry- not to mention a mud room, powder room, and a den! The second floor holds the primary bedroom with a walk-in closet and luxury ensuite, 3 more large bedrooms, 2 additional bathrooms, and laundry room.
Close to highways, shopping, and amenities, this waterside oasis is ideal for your dream lifestyle. Closings are scheduled one year from purchase. This is a pre-construction site. MODEL HOME NOW AVAILABLE! Note: Photos are artist renderings and may not reflect the exact layout.
Rooms
- TypeLevelDimensionsFlooring
- KitchenMain15' 5" x 17' 3.8"Other
- BedroomMain11' 1.8" x 12' 4"Other
- Primary bedroom2nd floor14' 4" x 15' 1.8"Other
- Dining roomMain11' 6.1" x 17' 3.8"Other
- DenMain10' 7.9" x 10' 7.8"Other
- Living roomMain16' 8" x 21' 3.9"Other
- BedroomMain15' 8.9" x 13' 10.8"Other
- Bedroom2nd floor14' 6" x 13' 10.8"Other
Listing Agents
Request More Information
Request More Information
Location
100 Watershore Drive #Lot 2, Stoney Creek, Ontario, L8E 0C1 Canada
Around this property
Information about the area within a 5-minute walk of this property.
- 24.56% 35 to 49 years
- 19.56% 20 to 34 years
- 16.19% 50 to 64 years
- 9.46% 65 to 79 years
- 7.65% 0 to 4 years
- 7.21% 15 to 19 years
- 6.79% 10 to 14 years
- 6.77% 5 to 9 years
- 1.81% 80 and over
- Households in the area are:
- 81.66% Single family
- 15.32% Single person
- 2.02% Multi person
- 1% Multi family
- $131,845 Average household income
- $55,728 Average individual income
- People in the area speak:
- 63.52% English
- 7.67% Punjabi (Panjabi)
- 6.04% English and non-official language(s)
- 4.19% Urdu
- 3.84% Serbian
- 3.7% Arabic
- 3.24% Spanish
- 2.98% Polish
- 2.54% Italian
- 2.29% Croatian
- Housing in the area comprises of:
- 54.09% Row houses
- 40.03% Single detached
- 4.15% Semi detached
- 0.79% Apartment 5 or more floors
- 0.7% Apartment 1-4 floors
- 0.24% Duplex
- Others commute by:
- 3.91% Public transit
- 2.1% Other
- 0% Foot
- 0% Bicycle
- 27.35% High school
- 23.21% Bachelor degree
- 19.47% College certificate
- 16.93% Did not graduate high school
- 5.88% Post graduate degree
- 4.74% Trade certificate
- 2.41% University certificate
- The average air quality index for the area is 1
- The area receives 306.56 mm of precipitation annually.
- The area experiences 7.39 extremely hot days (31.84°C) per year.
Request Neighbourhood Information
Learn more about the neighbourhood and amenities around this home
Request NowPayment Calculator
- $
- %$
- %
- Principal and Interest $9,277 /mo
- Property Taxes n/a
- Strata / Condo Fees n/a

