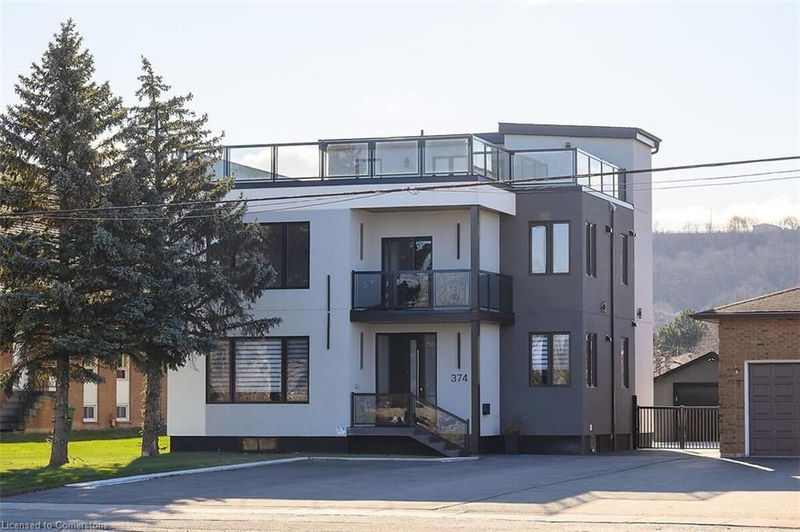Key Facts
- MLS® #: 40685944
- Property ID: SIRC2210265
- Property Type: Residential, Single Family Detached
- Living Space: 5,800 sq.ft.
- Year Built: 2024
- Bedrooms: 7+2
- Bathrooms: 6
- Parking Spaces: 11
- Listed By:
- Royal LePage State Realty
Property Description
Welcome to 374 Highway 8, a house that is 95% new, in the heart of Stoney Creek, Ontario. This stunning home boasts over 4,000 sq. ft. of above-grade living space, complemented by a fully finished 1,800 sq. ft. basement. 8+ bedrooms, 6 bathrooms and 4 kitchens. Designed as a legal double dwelling with separate utilities and private entrances for each unit, this property offers exceptional rental income potential and luxurious multi-family living. The main floor is a bright, open-concept space featuring a spacious living and dining area perfect for hosting gatherings, with 3/4 of an inch luxury engineered hardwood floor and a stylish gourmet kitchen with high-end finishes, and three generously sized bedrooms as well as a his and hers bathroom. The second floor mirrors the elegance of the main, offering its own private entrance. It has a large wrap around balcony in the bedroom and the kitchen as well. This layout ensures both privacy and functionality for multi-generational families or tenants. On the third floor, a unique party room with a modern kitchenette provides the ultimate space for entertaining or even more rental potential as well as a massive rooftop deck with artificial turf to host amazing parties. The fully finished basement includes a self-contained apartment with its own entrance, featuring a cozy living area, two bedrooms, a kitchen, and ample storage. Outside, the home continues to impress with a 1.5-car garage and a 10-car driveway, ideal for accommodating multiple residents. 1500sqft of new concrete and 2000sqft of new asphalt, with new fences and a fully landscaped property. A Prime location near highways, schools, and amenities, this property perfectly blends luxury, practicality, and investment potential. Don’t miss out on this incredible opportunity!
Rooms
- TypeLevelDimensionsFlooring
- StorageBasement16' 1.2" x 8' 6.3"Other
- StorageBasement10' 7.8" x 18' 11.9"Other
- Living roomBasement12' 11.9" x 12' 11.9"Other
- KitchenBasement8' 6.3" x 8' 11.8"Other
- KitchenMain10' 11.8" x 12' 9.4"Other
- BedroomBasement14' 11" x 10' 7.8"Other
- BedroomBasement8' 11.8" x 12' 9.4"Other
- Living / Dining RoomMain22' 1.7" x 15' 10.1"Other
- BedroomMain14' 11" x 8' 11.8"Other
- BedroomMain10' 11.8" x 12' 11.9"Other
- Kitchen2nd floor18' 11.9" x 16' 11.9"Other
- BedroomMain12' 9.4" x 8' 11.8"Other
- Living / Dining Room2nd floor14' 11.9" x 20' 11.9"Other
- Bedroom2nd floor14' 11" x 8' 11.8"Other
- Bedroom2nd floor10' 11.8" x 12' 11.9"Other
- Kitchen3rd floor14' 11" x 10' 11.8"Other
- Bedroom3rd floor16' 11.9" x 12' 9.4"Other
- Bedroom2nd floor12' 9.4" x 8' 11.8"Other
Listing Agents
Request More Information
Request More Information
Location
374 Highway 8, Stoney Creek, Ontario, L8G 1E9 Canada
Around this property
Information about the area within a 5-minute walk of this property.
Request Neighbourhood Information
Learn more about the neighbourhood and amenities around this home
Request NowPayment Calculator
- $
- %$
- %
- Principal and Interest $12,183 /mo
- Property Taxes n/a
- Strata / Condo Fees n/a

