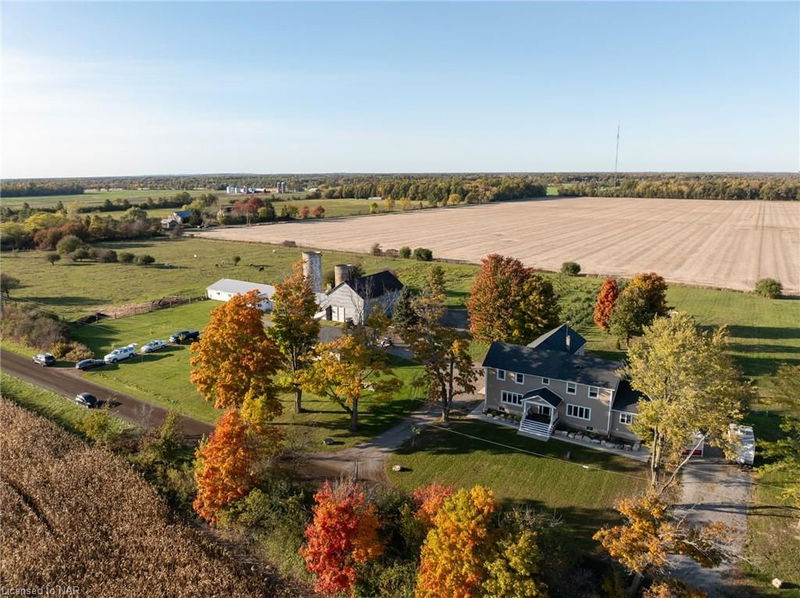Key Facts
- MLS® #: 40666903
- Property ID: SIRC2142932
- Property Type: Residential, Single Family Detached
- Living Space: 4,594 sq.ft.
- Lot Size: 10.10 ac
- Bedrooms: 4
- Bathrooms: 3+2
- Parking Spaces: 21
- Listed By:
- ROYAL LEPAGE NRC REALTY
Property Description
Nestled on 10 acres of agricultural land in the peaceful town of Stevensville, this property brimming with possibilities. This nearly 4600sq. ft. dairy farm offers a unique opportunity for those looking to invest in agriculture, while the detached, three-car garage with foam insulation, a woodstove, and a poured concrete floor provides space for storage, a workshop, or your personal retreat. The property also features two fenced-in and connected 2 ½-acre pastures, perfect for livestock or farming. The main house is over 3000 sq. ft. of beautifully finished living space and was lifted just two years ago, now sitting on a full 8-foot poured concrete foundation that spans the entire home. Inside, the home features 3 bedrooms and 3 bathrooms, with an open-concept chef’s kitchen boasting a large island, pantry, and a bright dining area, all flowing seamlessly into a spacious living room with pot lights, large windows, and a cozy gas fireplace. Additional features include a large mudroom/foyer and a separate office/den with its own entrance, ideal for home-based businesses. A unique touch to the home is the 2 staircases leading to the upper level. A fully self-contained, 1,200 sq. ft. secondary living space offers 1 bedroom, 1.5 bathrooms, and an open-concept living/dining area with quartz countertops and high-end laminate flooring. Accessible from the basement, back deck, or a private side entrance, it’s perfect for extended family, guests, or rental income. This property has been thoughtfully updated in 2022 with two high-efficiency furnaces. a U/V water purification system installed, a brand new double septic bed, a new well, 2-inch foam insulation, and hardy board siding. Outdoor living is a highlight, with a composite front and side porch, as well as a rear deck featuring a hot tub, perfect for relaxation or entertaining. Whether you’re looking to cultivate the land, run a business, or simply enjoy country living, 4692 Gilmore Road has it all!
Rooms
- TypeLevelDimensionsFlooring
- FoyerMain9' 6.1" x 18' 6.8"Other
- Home officeMain9' 6.1" x 9' 6.1"Other
- KitchenMain18' 6.8" x 11' 3.8"Other
- PantryMain5' 6.1" x 10' 5.9"Other
- Living roomMain17' 3.8" x 19' 7"Other
- BathroomMain4' 8.1" x 5' 4.1"Other
- Dining roomMain7' 6.1" x 12' 9.4"Other
- Mud RoomMain7' 6.1" x 10' 7.9"Other
- Primary bedroom2nd floor11' 1.8" x 18' 2.8"Other
- Bathroom2nd floor7' 10" x 8' 7.1"Other
- Bedroom2nd floor8' 2" x 12' 9.4"Other
- Laundry room2nd floor7' 8.1" x 11' 3"Other
- Bedroom2nd floor8' 5.9" x 12' 9.4"Other
- FoyerMain8' 5.1" x 14' 8.9"Other
- KitchenMain22' 2.9" x 17' 5"Other
- Bedroom2nd floor12' 4" x 12' 4.8"Other
- BathroomMain5' 2.9" x 5' 4.1"Other
- Bathroom2nd floor5' 6.1" x 8' 5.1"Other
- Laundry room2nd floor5' 2.9" x 7' 4.9"Other
- Bathroom2nd floor6' 2" x 8' 7.1"Other
- BasementBasement18' 9.1" x 54' 5.1"Other
- BasementBasement20' 8" x 31' 5.1"Other
Listing Agents
Request More Information
Request More Information
Location
4692 Gilmore Road, Stevensville, Ontario, L0S 1N0 Canada
Around this property
Information about the area within a 5-minute walk of this property.
Request Neighbourhood Information
Learn more about the neighbourhood and amenities around this home
Request NowPayment Calculator
- $
- %$
- %
- Principal and Interest 0
- Property Taxes 0
- Strata / Condo Fees 0

