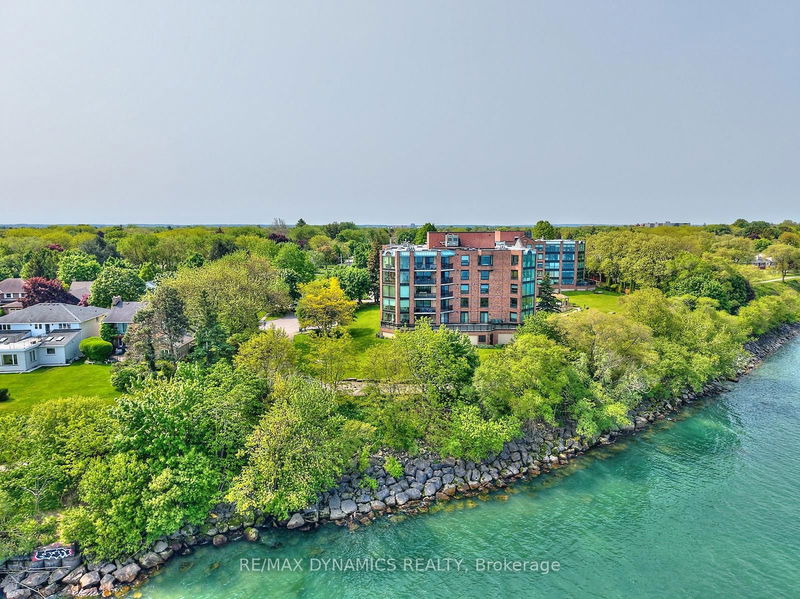Key Facts
- MLS® #: X12201390
- Property ID: SIRC2939777
- Property Type: Residential, Condo
- Year Built: 31
- Bedrooms: 2
- Bathrooms: 2
- Additional Rooms: Den
- Parking Spaces: 2
- Listed By:
- RE/MAX DYNAMICS REALTY
Property Description
Prepare to be captivated by this exceptional, fully renovated waterfront condo offering breathtaking, unobstructed views of Lake Ontario from Niagara-on-the-Lake to Burlington, and across to the Toronto skyline. This is luxury condo living at its finest. Step into an elegant, open-concept layout filled with natural light and designer finishes. The modern kitchen features Cambria quartz countertops, high-end Bosch stainless steel appliances, and smart design that makes cooking a pleasure. The living and dining areas seamlessly connect to the bright solarium and oversized balcony, perfect for entertaining or relaxing while taking in the panoramic lake views.The primary suite is a serene retreat with direct balcony access and spectacular water views. The spa-inspired ensuite includes a glass-enclosed shower and a soaker tub with a soft matte finish. The versatile office doubles as a second bedroom, complete with a built-in Murphy bed. A second full bathroom features a spacious walk-in shower and stylish accessibility enhancements including grab bars. Additional features include:Hunter Douglas automatic blinds, new windows throughout the building (2023), Custom cabinetry and smart storage solutions, plenty of visitor parking, direct access to the waterfront trail, close to shopping, parks, and all amenities. This condo offers a rare blend of luxury, functionality, and unbeatable views. You truly have to see it in person to appreciate the quality and lifestyle it offers.
Downloads & Media
Rooms
- TypeLevelDimensionsFlooring
- KitchenMain9' 11.6" x 31' 1.2"Other
- Living roomMain19' 11.3" x 25' 11.8"Other
- BathroomMain5' 5.7" x 7' 4.9"Other
- Laundry roomMain5' 7.3" x 8' 10.6"Other
- BedroomMain10' 10.7" x 16' 1.3"Other
- BedroomMain12' 8.3" x 14' 6"Other
- BathroomMain10' 1.2" x 11' 3.4"Other
- Solarium/SunroomMain8' 1.2" x 19' 3.4"Other
- OtherMain20' 1.5" x 9' 6.9"Other
Listing Agents
Request More Information
Request More Information
Location
701 Geneva St #1504, St. Catharines, Ontario, L2N 7H9 Canada
Around this property
Information about the area within a 5-minute walk of this property.
Request Neighbourhood Information
Learn more about the neighbourhood and amenities around this home
Request NowPayment Calculator
- $
- %$
- %
- Principal and Interest 0
- Property Taxes 0
- Strata / Condo Fees 0

