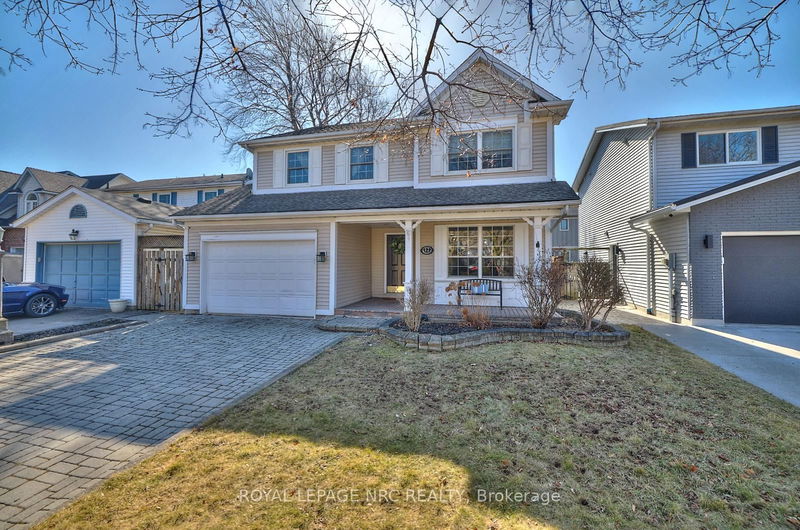Key Facts
- MLS® #: X12067740
- Property ID: SIRC2879315
- Property Type: Residential, Single Family Detached
- Lot Size: 4,051.75 sq.ft.
- Bedrooms: 3
- Bathrooms: 3
- Parking Spaces: 5
- Listed By:
- ROYAL LEPAGE NRC REALTY
Property Description
Welcome to 12 Brigantine! A charming two-story home on a peaceful circle, just moments from Lake Ontario, St. Catharines Marina, and Jones Beach. With its inviting curb appeal and spacious double-wide interlock driveway, this home is as practical as it is beautiful. Step inside to a well-appointed formal dining room, perfect for hosting. Connected to it is a dedicated office space, ideal for work or study. The main level features a blend of hardwood and high end laminate flooring, adding both style and durability. Down the hallway, the living area impresses with soaring ceilings and three skylights, filling the space with natural light. The open-concept kitchen boasts a large island with a built-in sink and outlets, plus a convenient pot filler at the counter sink. Stainless steel appliances and ample cabinetry complete this chefs dream space. Adjacent to the kitchen, the cozy living area opens to a fully fenced backyard a safe, private retreat for children and pets. A two-piece bathroom and main-floor laundry add convenience. Upstairs, the spacious primary bedroom features cherry hardwood flooring, a double closet, and an ensuite privy. Two additional bedrooms, each with double closets, provide ample space and cherrywood flooring. A four-piece bathroom with a separate shower and jacuzzi tub completes this level. The basement offers a fantastic recreation room with a pool table and stylish lighting. A media room, workout space, cold cellar, and storage/furnace room with a workbench. A two-piece bathroom rounds out this level. The furnace is brand new and was installed in February 2025. With its prime location and exceptional features, 12 Brigantine is more than a house; it's a place to call home! Minutes away from Jones Beach, the St. Catharines Marina, Parks, Walking trails and a short drive away from Old Town NOTL, wine routes and minutes to the QEW access for either Toronto and or the US border.
Rooms
- TypeLevelDimensionsFlooring
- KitchenMain11' 1.8" x 11' 1.8"Other
- Dining roomMain11' 1.8" x 14' 9.1"Other
- Living roomMain11' 1.8" x 20' 11.9"Other
- BathroomMain3' 3.3" x 6' 6.7"Other
- Home officeMain9' 10.1" x 11' 1.8"Other
- Laundry roomMain6' 2.8" x 8' 10.2"Other
- Other2nd floor11' 1.8" x 15' 11"Other
- Bedroom2nd floor8' 10.2" x 12' 9.5"Other
- Bedroom2nd floor8' 10.2" x 11' 5.7"Other
- Bathroom2nd floor9' 6.1" x 11' 1.8"Other
- Recreation RoomBasement16' 4.8" x 25' 11"Other
- Media / EntertainmentBasement10' 2" x 11' 1.8"Other
- BathroomBasement4' 11" x 8' 6.3"Other
- FurnaceBasement9' 10.1" x 11' 1.8"Other
- Cellar / Cold roomBasement4' 3.1" x 9' 10.1"Other
- OtherBasement9' 10.1" x 9' 10.1"Other
Listing Agents
Request More Information
Request More Information
Location
12 Brigantine Crt, St. Catharines, Ontario, L2M 7V4 Canada
Around this property
Information about the area within a 5-minute walk of this property.
Request Neighbourhood Information
Learn more about the neighbourhood and amenities around this home
Request NowPayment Calculator
- $
- %$
- %
- Principal and Interest 0
- Property Taxes 0
- Strata / Condo Fees 0

