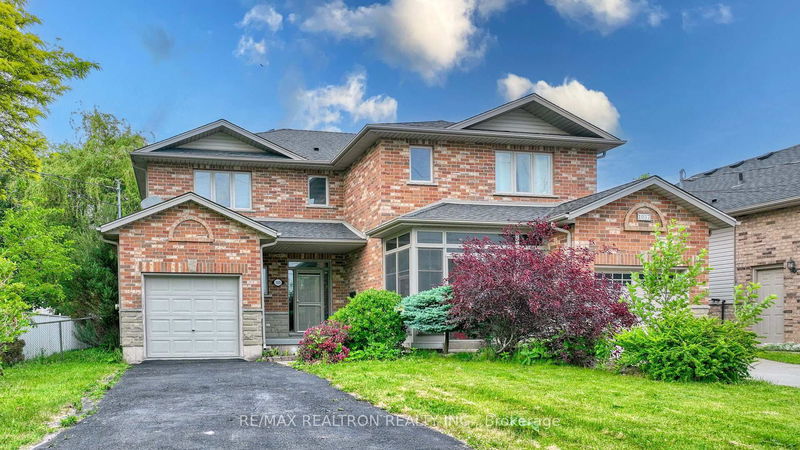Key Facts
- MLS® #: X12201908
- Property ID: SIRC2463478
- Property Type: Residential, Townhouse
- Lot Size: 3,872.96 sq.ft.
- Bedrooms: 3
- Bathrooms: 4
- Additional Rooms: Den
- Parking Spaces: 3
- Listed By:
- RE/MAX REALTRON REALTY INC.
Property Description
**GORGEOUS 3 Bedroom/4 Washroom Semi Detached House Nestled In The Highly Sought-After GRAPEVIEW COMMUNITY** Great Location; Close To Hwys QEW & 406, GO Station, Transits, Lakes, Creek, Schools, Hospital, University, Colleges, Shopping, Plazas, Wineries, Niagara Falls And Much More...Enormous Porch Welcomes You To This Cute Home With 3 Bedroom & 2 Full Washroom Upstairs, Main Lvl 2 Pc Powder Rm, Spacious Living & Dining Rooms, Charming Family Size Kitchen W/Stainless Steel Appliances And A Cozy Basement With Rec Rm, Potential Bedroom & 2 Pc Washroom! Convenient Attached Garage With Access from Porch And Extra Long Driveway! * 9 Ft Ceiling On The main Floor* This Home Is Fronting On To Future 'Royal Tuscan' Masterpiece Boutique Luxury Condo Townhomes!
Rooms
- TypeLevelDimensionsFlooring
- Living roomMain10' 7.8" x 20' 1.5"Other
- Dining roomMain20' 1.5" x 10' 7.8"Other
- KitchenMain8' 2.8" x 8' 5.1"Other
- FoyerMain2' 3.5" x 7' 4.9"Other
- Laminate2nd floor11' 1.8" x 13' 2.9"Other
- Bedroom2nd floor8' 2.4" x 10' 9.9"Other
- Bedroom2nd floor9' 2.6" x 10' 7.8"Other
- Recreation RoomBasement12' 1.2" x 22' 5.6"Other
Listing Agents
Request More Information
Request More Information
Location
1035 Vansickle Rd N, St. Catharines, Ontario, L2S 2X4 Canada
Around this property
Information about the area within a 5-minute walk of this property.
Request Neighbourhood Information
Learn more about the neighbourhood and amenities around this home
Request NowPayment Calculator
- $
- %$
- %
- Principal and Interest $2,856 /mo
- Property Taxes n/a
- Strata / Condo Fees n/a

