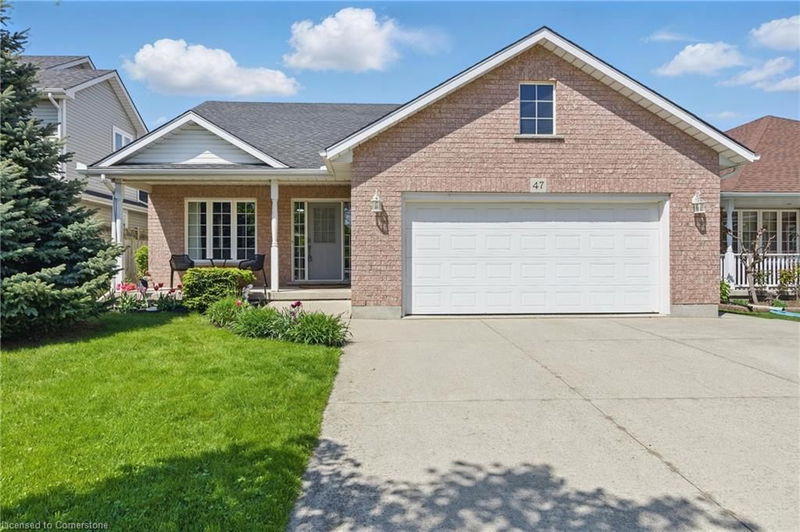Key Facts
- MLS® #: 40728385
- Secondary MLS® #: X12151346
- Property ID: SIRC2444571
- Property Type: Residential, Single Family Detached
- Living Space: 1,477 sq.ft.
- Year Built: 2004
- Bedrooms: 3
- Bathrooms: 2
- Parking Spaces: 6
- Listed By:
- RE/MAX Hendriks Team Realty
Property Description
Welcome to this charming detached bungalow offering approximately 1,500 sqft. of thoughtfully designed living space. Nestled in the highly sought after Martindale Heights neighbourhood this home combines comfort and convenience. Step inside to a freshly painted open concept layout where natural light fills the space through large front windows highlighting the cozy living room that is finished with a gas fireplace. The spacious kitchen offers ample cabinetry and opens directly onto a fully fenced backyard, featuring a low maintenance composite deck and beautiful landscaped gardens. Down the main hallway the oversized primary suite boasts a walk-in closet and a private 3-piece ensuite. Two additional bedrooms, 4-piece bath and laundry room complete this level. The full basement is insulated and drywalled making it ready for your finishing touches to create an extra living space if needed. Situated close to the hospital, shopping, grocery stores, restaurants, highway access, and more. This home is the perfect blend of lifestyle and location.
Rooms
- TypeLevelDimensionsFlooring
- Living roomMain15' 11" x 16' 4"Other
- Dining roomMain11' 6.1" x 15' 3.8"Other
- KitchenMain11' 10.9" x 13' 10.1"Other
- BedroomMain11' 3.8" x 12' 7.9"Other
- Primary bedroomMain12' 11.1" x 17' 11.1"Other
- StorageBasement5' 6.1" x 16' 2"Other
- Laundry roomMain7' 6.1" x 8' 9.9"Other
- BasementBasement37' 7.9" x 45' 8"Other
- BedroomMain10' 9.9" x 10' 11.1"Other
Listing Agents
Request More Information
Request More Information
Location
47 First St Louth, St. Catharines, Ontario, L2W 1C7 Canada
Around this property
Information about the area within a 5-minute walk of this property.
- 24.75% 50 to 64 years
- 17.61% 65 to 79 years
- 16.22% 35 to 49 years
- 16.2% 20 to 34 years
- 6.78% 15 to 19 years
- 5.28% 5 to 9 years
- 5.27% 10 to 14 years
- 4.34% 80 and over
- 3.55% 0 to 4
- Households in the area are:
- 74.83% Single family
- 23.55% Single person
- 1.62% Multi person
- 0% Multi family
- $133,118 Average household income
- $56,517 Average individual income
- People in the area speak:
- 84.79% English
- 3.54% Italian
- 3.2% English and non-official language(s)
- 1.91% Arabic
- 1.4% Mandarin
- 1.33% French
- 1.18% Polish
- 0.95% German
- 0.91% Spanish
- 0.79% Hungarian
- Housing in the area comprises of:
- 60.83% Single detached
- 17.5% Row houses
- 7.23% Semi detached
- 5.54% Apartment 1-4 floors
- 5.36% Apartment 5 or more floors
- 3.54% Duplex
- Others commute by:
- 4.29% Other
- 2.07% Foot
- 0% Public transit
- 0% Bicycle
- 26.18% High school
- 25.23% College certificate
- 21.99% Bachelor degree
- 13.35% Did not graduate high school
- 6.67% Post graduate degree
- 5.11% Trade certificate
- 1.47% University certificate
- The average air quality index for the area is 1
- The area receives 307.91 mm of precipitation annually.
- The area experiences 7.4 extremely hot days (31.5°C) per year.
Request Neighbourhood Information
Learn more about the neighbourhood and amenities around this home
Request NowPayment Calculator
- $
- %$
- %
- Principal and Interest $3,999 /mo
- Property Taxes n/a
- Strata / Condo Fees n/a

