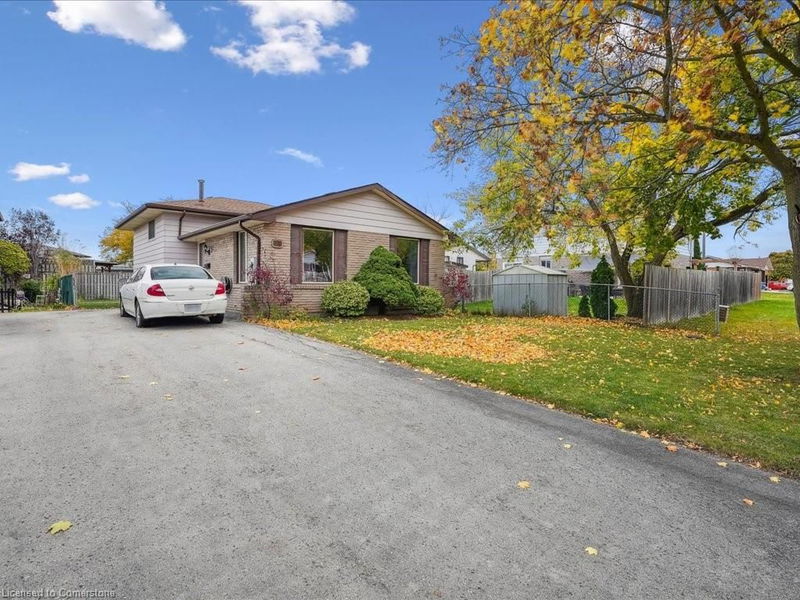Key Facts
- MLS® #: 40672763
- Property ID: SIRC2156904
- Property Type: Residential, Single Family Detached
- Living Space: 2,026 sq.ft.
- Year Built: 1973
- Bedrooms: 3
- Bathrooms: 2
- Parking Spaces: 4
- Listed By:
- RE/MAX Escarpment Realty Inc.
Property Description
Incredible value for this well loved and maintained 3 bedroom, 2 bathroom detached family home on a dead end street in desirable Merritton. Features include spacious principle rooms, large primary bedroom with semi ensuite and double closet, and two more good sized bedrooms, a huge family room with oversized windows, a 2nd full washroom, walk-out to backyard and a large utility room/workshop/storage area. Extra features include a spacious backyard, great neighbours, fabulous in-law potential with separate entrance, furnace/ac/heat pump (2023), copper wiring, poured concrete foundation and parking for 3 cars. Walk to golf course, trail system, parks and schools. Quick closing available. This one won’t last!
Rooms
- TypeLevelDimensionsFlooring
- Primary bedroom2nd floor10' 7.8" x 14' 2"Other
- Living roomMain11' 10.9" x 15' 8.1"Other
- KitchenMain9' 1.8" x 10' 11.8"Other
- Dining roomMain9' 1.8" x 9' 1.8"Other
- Bedroom2nd floor10' 4.8" x 12' 7.9"Other
- Bedroom2nd floor8' 6.3" x 8' 7.9"Other
- Family roomLower15' 5" x 24' 1.8"Other
- WorkshopBasement19' 3.8" x 21' 5.8"Other
Listing Agents
Request More Information
Request More Information
Location
51 Loraine Drive, St. Catharines, Ontario, L2P 3N9 Canada
Around this property
Information about the area within a 5-minute walk of this property.
Request Neighbourhood Information
Learn more about the neighbourhood and amenities around this home
Request NowPayment Calculator
- $
- %$
- %
- Principal and Interest 0
- Property Taxes 0
- Strata / Condo Fees 0

