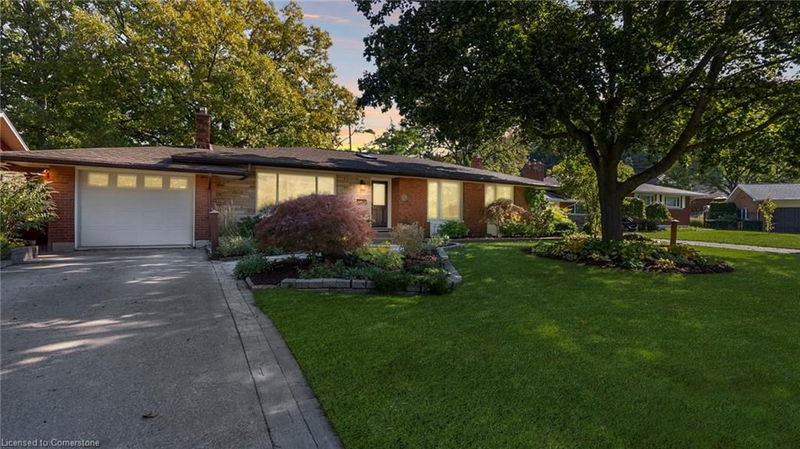Key Facts
- MLS® #: 40673689
- Property ID: SIRC2156844
- Property Type: Residential, Single Family Detached
- Living Space: 2,470 sq.ft.
- Bedrooms: 3
- Bathrooms: 2
- Parking Spaces: 3
- Listed By:
- RE/MAX Escarpment Realty Inc.
Property Description
Discover your private retreat in this beautifully updated bungalow, tucked into the charming, tree-lined Glenridge neighborhood. Meticulously renovated, this home offers bright, open concept living spaces with wide plank hardwood floors that add warmth and elegance, all bathed in natural light from four skylights.
Designed for entertaining, the custom kitchen features an oversized island with a quartz countertop and a bay window framing the stunning views of your private garden.
Unwind in the sunroom, warmed by a cozy fireplace, and watch as vibrant cardinals and playful woodpeckers visit the bird feeder. Then step outside to a gorgeous, landscaped yard, anchored by a majestic oak tree and bordered by the Niagara Escarpment for ultimate privacy. Bask in this idyllic setting, whether hosting summer barbecues or soaking in the hot tub under the stars.
This home also offers the convenience of a spacious finished basement with a quiet home office, sunny laundry room and gym. Recent upgrades include a new roof (2018), furnace (2020) and owned water heater (2024) for added peace of mind.
Located near fabulous wineries, the Bruce Trail, and Niagara-on-the-Lake, this rare gem won't stay on the market for long. Book your showing today to make this dream retreat your own!
Rooms
- TypeLevelDimensionsFlooring
- Living roomMain13' 5" x 18' 1.4"Other
- KitchenMain10' 11.8" x 12' 6"Other
- Dining roomMain10' 7.8" x 12' 6"Other
- Solarium/SunroomMain9' 8.1" x 12' 9.1"Other
- Primary bedroomMain10' 11.8" x 12' 11.9"Other
- BathroomMain7' 6.1" x 10' 7.1"Other
- BedroomMain11' 5" x 10' 7.8"Other
- Living roomBasement15' 5.8" x 25'Other
- Exercise RoomBasement10' 9.9" x 10' 4"Other
- BedroomMain10' 4.8" x 11' 5"Other
- BathroomBasement6' 2" x 6' 2"Other
- Home officeBasement13' 6.9" x 7' 6.9"Other
Listing Agents
Request More Information
Request More Information
Location
23 Valerie Drive, St. Catharines, Ontario, L2T 3G3 Canada
Around this property
Information about the area within a 5-minute walk of this property.
Request Neighbourhood Information
Learn more about the neighbourhood and amenities around this home
Request NowPayment Calculator
- $
- %$
- %
- Principal and Interest 0
- Property Taxes 0
- Strata / Condo Fees 0

