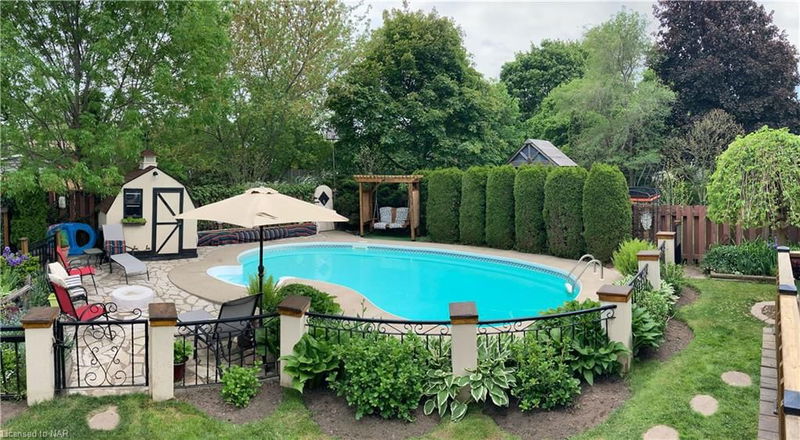Key Facts
- MLS® #: 40670137
- Property ID: SIRC2152477
- Property Type: Residential, Single Family Detached
- Living Space: 1,800 sq.ft.
- Year Built: 1953
- Bedrooms: 4
- Bathrooms: 1+1
- Parking Spaces: 4
- Listed By:
- BOLDT REALTY INC., BROKERAGE
Property Description
This well-cared-for, two-storey, four-bedroom home has served one family well for over 50 years. This cherished home combines charm with convenience in a sought-after north-end location. Featuring 1.5 bathrooms and over 1,800 sq. ft. of living space, including an impressive extension over the carport, which added 2 extra bedrooms to the original foot print of the home.
Step outside to discover a "Secret Garden" oasis, complete with a kidney-shaped pool (with heater, new within five years), a tranquil fish pond, a spacious garden shed, a pool house, and even a dedicated workshop for the hobbyist or DIY enthusiast. Two separate driveways on either side of the property add extra convenience.
Inside, you'll notice a bright sun-filled home. In the kitchen you'll find newer appliances, including a dishwasher, fridge, and double oven, all installed within the last three years. Other recent upgrades include updated roof (2021), furnace and AC (2020 and 2021), and an owned water heater.
The layout allows for entertaining family and friends in the formal dining room with ample storage and room for large family gatherings , a cozy living room on the main, a rec room in the basement, and a cold cellar. On the second story you'll find a laundry room which is a major bonus and a very rare find, conveniently located on the same floor as all the generously sized bedrooms. Additionally, an Acorn stair lift is installed, which can remain for added accessibility or be removed upon request.
Backing onto the tranquil green space of the Friendship Trail, this home is also close to picturesque beaches, the canal, a quick drive over the bridge to Niagara on the Lake, shopping, amenities and across the street from two elementary schools. With so many features and recent updates, this home is an exceptional find at an unbeatable price—ready for you to make it your own.
Rooms
- TypeLevelDimensionsFlooring
- Living roomMain11' 8.9" x 13' 10.9"Other
- KitchenMain10' 11.8" x 8' 5.9"Other
- Dining roomMain14' 11" x 10' 11.1"Other
- Primary bedroom2nd floor13' 10.9" x 12' 6"Other
- Bedroom2nd floor11' 1.8" x 12' 2.8"Other
- Bedroom2nd floor9' 8.1" x 13' 5.8"Other
- Bedroom2nd floor13' 3.8" x 15' 11"Other
- Laundry room2nd floor8' 8.5" x 8' 9.9"Other
- Bathroom2nd floor7' 4.1" x 8' 7.1"Other
- Recreation RoomBasement11' 5" x 18' 1.4"Other
- WorkshopMain9' 3.8" x 13' 3"Other
Listing Agents
Request More Information
Request More Information
Location
720 Niagara Street, St. Catharines, Ontario, L2M 3R9 Canada
Around this property
Information about the area within a 5-minute walk of this property.
Request Neighbourhood Information
Learn more about the neighbourhood and amenities around this home
Request NowPayment Calculator
- $
- %$
- %
- Principal and Interest 0
- Property Taxes 0
- Strata / Condo Fees 0

