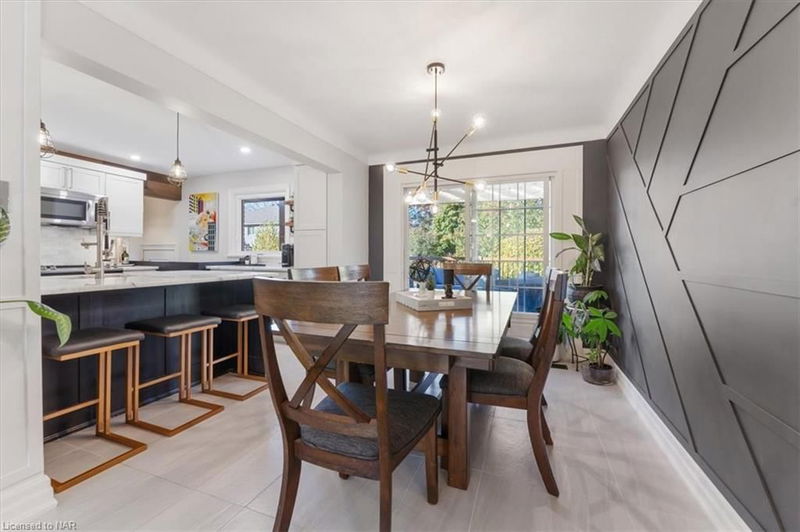Key Facts
- MLS® #: 40670432
- Property ID: SIRC2149854
- Property Type: Residential, Single Family Detached
- Living Space: 1,300 sq.ft.
- Bedrooms: 3
- Bathrooms: 2
- Parking Spaces: 2
- Listed By:
- RE/MAX GARDEN CITY REALTY INC, BROKERAGE
Property Description
Welcome to this lovely Glenridge family home, where luxury and comfort come together seamlessly. This residence has an impressive array of top-tier updates, featuring high-end Aristocrat flooring, solid wood trim, and elegant 6" baseboards.
The kitchen and bathrooms have been tastefully renovated, while the beautifully finished lower level adds a perfect touch of class.
Situated on a generous 150-foot deep lot, the outdoor space is an entertainer’s dream, complete with a spacious deck and patio. The deck is outfitted with multiple outlets for speakers, lighting, and even a TV, making it perfect for gatherings. Wide 8-foot steps lead to the new patio, showcasing stunning stamped concrete.
A new concrete front walkway and charming front deck offer a cozy space for morning coffee while watching the passerby's.
The back of the garage has been transformed into a versatile space—ideal for a gym, office, or personal studio with private enterance
.
And when it comes to location, you truly can’t beat it: walking distance to shopping, dining, schools, and more, yet nestled amidst mature trees and the calming backdrop of the escarpment, offering a serene retreat in the heart of it all.
Would you like an additional 1 or 2 bedroom additional dwelling unit built in the backyard here for the elerly folks in your family or extra income? It's possible.
Rooms
- TypeLevelDimensionsFlooring
- Dining roomMain26' 6.1" x 36' 10.7"Other
- Living roomMain39' 6" x 62' 4"Other
- Primary bedroomMain29' 8.6" x 39' 4.4"Other
- Bedroom2nd floor36' 3.8" x 36' 10.7"Other
- Primary bedroom2nd floor36' 4.2" x 42' 10.9"Other
- KitchenMain33' 6.3" x 36' 10.7"Other
- Home officeLower7' 6.1" x 12' 6"Other
- Family roomLower15' 8.1" x 27' 7.8"Other
Listing Agents
Request More Information
Request More Information
Location
3 Glenbarr Road, St. Catharines, Ontario, L2T 1X9 Canada
Around this property
Information about the area within a 5-minute walk of this property.
Request Neighbourhood Information
Learn more about the neighbourhood and amenities around this home
Request NowPayment Calculator
- $
- %$
- %
- Principal and Interest 0
- Property Taxes 0
- Strata / Condo Fees 0

