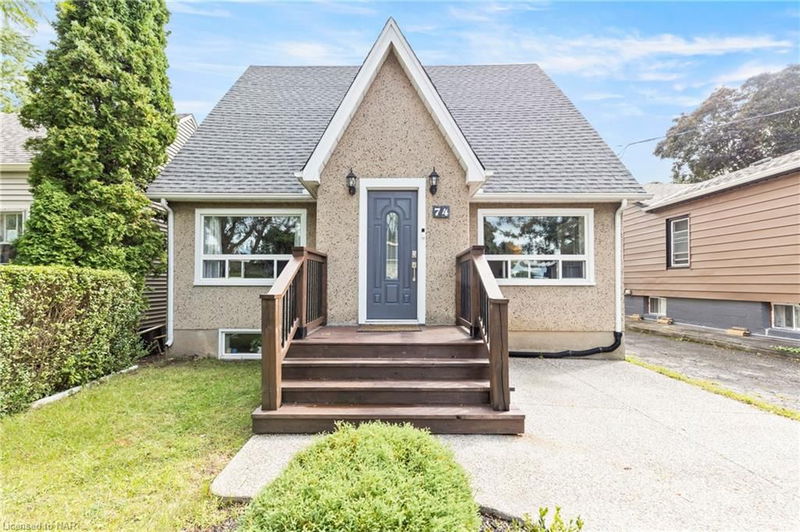Key Facts
- MLS® #: 40668977
- Property ID: SIRC2149845
- Property Type: Residential, Single Family Detached
- Living Space: 2,043 sq.ft.
- Year Built: 1949
- Bedrooms: 3+1
- Bathrooms: 2
- Parking Spaces: 5
- Listed By:
- RE/MAX NIAGARA REALTY LTD, BROKERAGE
Property Description
Welcome to this charming & spacious 1293sqft home featuring a fully equipped 1 bedroom in-law suite! Endless possibilities for multi-generational living, rental income, or creative investment strategies. The main floor offers ample living space with large bright principal rooms as well as a main floor bedroom & bathroom. 2 big bedrooms on the 2nd floor. A standout feature in this home is the large renovated 1-bedroom in-law suite with a separate entrance, providing excellent potential to help with those mortgage payments. Outside you will find a wonderful yard space, with new composite decking & pergola (2022) as well as outdoor sink & cooking area for those summer bbqs. The detached garage includes an insulated music room, perfect for creativity & relaxation. 5 parking spots. Roof approximately 8 years old, updated hydro panel 2017. Situated in a centrally located neighbourhood, this property offers proximity to essential amenities, including the QEW highway, Garden City Golf Course, Pen Centre Mall, grocery stores, gas stations, & much more. Don't miss the opportunity to invest in your future! Property is Vacant.
Rooms
- TypeLevelDimensionsFlooring
- Dining roomMain39' 6.4" x 45' 11.1"Other
- KitchenMain33' 4.5" x 33' 1.6"Other
- Living roomMain36' 10.7" x 45' 11.1"Other
- BedroomMain33' 6.3" x 39' 6"Other
- Bedroom2nd floor33' 8.5" x 46' 1.9"Other
- Bedroom2nd floor33' 8.5" x 46' 1.9"Other
- Recreation RoomBasement42' 10.5" x 46' 7.5"Other
- BedroomBasement11' 5" x 14' 8.9"Other
- KitchenBasement10' 2.8" x 10' 9.9"Other
Listing Agents
Request More Information
Request More Information
Location
74 Marmora Street, St. Catharines, Ontario, L2P 3C3 Canada
Around this property
Information about the area within a 5-minute walk of this property.
Request Neighbourhood Information
Learn more about the neighbourhood and amenities around this home
Request NowPayment Calculator
- $
- %$
- %
- Principal and Interest 0
- Property Taxes 0
- Strata / Condo Fees 0

